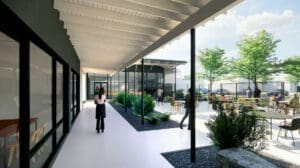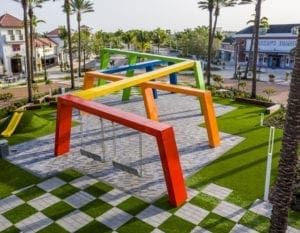
2021 ENR Top 500 Design Firms List: WGI Moves Up to #175
WGI moves up 12 spots on the Engineering News-Record (ENR) 2021 Top 500 Design Firms List!
Learn from award-winning professionals — explore our whitepapers, blogs, and the latest industry updates.
Join our dynamic organization of engineers, land surveyors, landscape architects, environmental scientists, and architects!
Talk to a market leader today! We’ll answer any questions you have about our professional services.

As do many professionals, structural engineers have developed a specific lingo to talk about the things they deal with on a day-to-day basis. For the uninitiated, it can be easy to get lost in the conversation. Below is a quick reference guide of commonly used terms so next time your engineer drops one of them on you, you’ll be ready.
What it is not: A teepee
What it is: A building whose walls, floors, and/or roof are built out of dimension lumber (i.e. 2×4, 2×6, 2×8, etc.) “sticks”; often seen in single-family, multi-family, hospitality, and small commercial construction

What it is not: A raised platform for a speaker, performer, or the leader of an orchestra (www.merriam-webster.com)
What it is: The lower portion of a building supporting an upper superstructure of a different building type. Using International Building Code (IBC) terminology, a Type IA concrete podium is often used to support 2-5 stories of Type V stick-framed construction in mixed-use and multi-family buildings.

What it is not: Carnegie Mellon University
What it is: Concrete masonry unit. Commonly (though erroneously) known as “cinder blocks”, these manufactured units come in a variety of standard sizes and are laid up like bricks and mortared together to form walls, with or without steel reinforcement (rebar). CMU construction is used in a variety of low-rise applications, particularly when durability, acoustic separation, and/or fire separation is a concern.

What it is not: The dentist’s tool you fear most.
What it is: A piece of structural steel shaped like an extruded letter “I” (and thus commonly called an “I-beam”). The horizontal parts at the top and bottom of the “I” are called “flanges,” (which are wider than those on their historical predecessors, hence “wide-flange”). This is the most commonly used shape for steel beams because it makes efficient use of steel material to maximize strength and stiffness.

What it is not: A reference to forests in Massachusetts
What it is: A broad term referring to large panelized solid wood construction whereby floors and/or walls are constructed of products such as cross-laminated timber (CLT), nail-laminated timber (NLT), glue-laminated timber (glulam), or dowel-laminated timber. The advantages of mass timber include reduced building weight (and thus smaller foundations), ease and speed of erection, reduced carbon footprint, and attractive finish appearance. These benefits are helping mass timber quickly to make inroads in the US market after proving successful elsewhere in the world, especially in Europe and Canada. Much more information on mass timber is available online from ThinkWood.

What it is not: Physical training–push-ups, pull-ups, sprints, etc. Your favorite activity.
What it is: Post-tensioned concrete. With this method of reinforcement, cables are cast into wet concrete (usually a floor slab) and then pulled tight (tensioned) with a jack after the concrete has cured. The tensioning of the cables compresses the concrete, making the floor stronger and stiffer and allowing it to carry greater weight than a comparable slab reinforced only with rebar. PT slabs are often used for parking garages, podiums, and high-rise multifamily construction.

What it is not: The invisible stone bridge Indiana Jones uses to cross the abyss in The Last Crusade.
What it is: A type of concrete foundation slab that is sometimes used in locations where the ground below is expected to expand and contract substantially with wet/dry cycles. The slab is cast on top of “void boxes”, essentially 1-ft-tall cardboard boxes that are designed to deteriorate quickly after the slab as hardened, leaving a gap between the slab and the ground below. The slab is then supported only at discrete points where deep foundations extend into more stable soil below. This prevents the soil directly below the slab from heaving up on the slab and causing cracking and other problems.

What it is not: An obscure character out of Dr. Seuss’s Fox in Socks
What it is: Building Information Modeling—in short, a 3-dimensional digital model of a space, which can integrate information about many different physical and functional characteristics and systems. For more information, or read more from Tekla, Autodesk, or Wikipedia.

What it is not: A defensive play in basketball
What it is: The amount of bending or sagging in a structural element when loads are applied to it (e.g. the weight of people and furniture; or wind forces on exterior walls). All structural elements deflect to some degree – even if they are strong enough to carry the loads safely – but part of good structural design involves predicting the amount of deflection and coordinating with the architect to ensure that it does not cause non-safety-related issues (like cracking, sticking doors, leaking windows, etc.).

What it is not: A flat or nearly-flat dish on which food is served.
What it is: A flat steel sheet, commonly available up to 4ft x 10ft and thicknesses from 3/16” to 6”, often cut into smaller pieces and used in a variety of structural applications, especially to make connections between beams, columns, and braces.

What it is not: The top or lid to a bowl or other dish
What it is: The outer layer of concrete between the surface of a concrete member (beam, wall, column, etc.) and the rebar closest to that face, which is encased in the concrete. Concrete cover protects rebar from deterioration due to corrosion or fire. The amount of cover is specified by the structural engineer based on code requirements and may vary between ¾” and 3” depending on the situation and application.

What it is not: A readily available structural support option
What it is: An invisible hook and tether anchored in the sky by indiscernible means and able to support load where no other option (such as a column) is available or preferred.


WGI is a national design and professional services firm leading in technology-based solutions for the construction of public infrastructure and real estate development. At WGI, we’re providing Tomorrow’s Infrastructure Solutions Today.

WGI moves up 12 spots on the Engineering News-Record (ENR) 2021 Top 500 Design Firms List!

As energy costs continue to rise, and as energy performance continues to be a priority for both owners and tenants, efficiency is a competitive advantage.

Shark Wake Park 561 is a cable tow assisted wakeboard and water ski facility in Palm Beach County, Florida.

WGI helped the project’s owner reimagine and revitalize the outdoor shopping center into a pedestrian-friendly destination for the entire community.

WGI is pleased to announce it acquired Texas-based BIG RED DOG, INC. (BRD), a firm with a reputation in the industry for intelligent disruption, and a leading provider of civil, MEP, structural, traffic, and transportation engineering for public and private clients.

WGI is providing ongoing services for multiple projects at the Ala Moana Center, located between Honolulu Harbor and Waikiki on the island of Oahu in Hawaii.
You’ve been searching for a place like WGI. We look forward to meeting you soon.
Sign up to receive emails to hear our latest news and achievements in our monthly newsletter.
Enter your zip code, and we’ll personalize your experience with local projects, office locations, team members, and more.
WGI supports its associates with meaningful opportunities for growth, strong benefits and perks, while we work collaboratively with clients and co-consultants to shape and improve communities.






WGI is a dynamic organization with opportunities nationwide for engineers, land surveyors, landscape architects, environmental scientists, and architects.