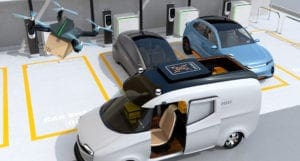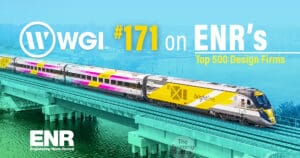
E-Commerce and the Changing Face of Retail: The Power of Flexible Design
An e-commerce revolution has rapidly increased delivery activity. Flexible Design provides the framework for anticipating disruptive trends & impacts.
Learn from award-winning professionals — explore our whitepapers, blogs, and the latest industry updates.
Join our dynamic organization of engineers, land surveyors, landscape architects, environmental scientists, and architects!
Talk to a market leader today! We’ll answer any questions you have about our professional services.

The Camino Real (Boca Club) Bridge was constructed in 1939 as the original gateway to the beach for the City of Boca Raton.
The existing bridge was constructed to replace a narrow swing span bridge in 1939 to provide access to new developments being constructed on the beach. Since 1939 the bridge has been modified several times including the replacement of the original wood deck with metal grating and modification of the original tender house to a two-story control house with upgrades to the mechanical and electrical systems to provide better control and view of the Intracoastal Waterway.
The harsh coastal environment over the past 80 years has caused critical damage to the approach spans of the bridge, which were temporally supplemented with crutch bents to prevent a catastrophic failure several years ago.

The County and WGI staff identified a plan after extensive studies of the site revealed that options for replacement of the bridge would require significant right-of-way acquisitions and relocation of numerous residents to make room for a new mid-level moveable bridge. The state historical society also resisted complete replacement of the bridge because of the historical significance of the bridge and its ties to the city’s roots.
WGI staff presented to the County a rehabilitation plan for the existing bridge, which included significant upgrades to the operation and traffic safety for the users of the bridge.
WGI’s Structural Solutions Division is working for the County and coordinated with the City of Boca Raton, US Coast Guard, State Historic Preservation Office, Department of Environmental Protection, and US Army Corps of Engineers to determine the best option for the future of the Boca Club Bridge.
The County agreed to proceed with a bridge rehabilitation design where the existing roadway and sidewalks were widened, the approach slab spans and foundations were completely replaced, barriers and railings were brought up to current design standards while matching the historic appearance of the existing bridge, and the bridge fenders systems were repaired and fitted with new whalers.

The bridge tender house was relocated from the south to the north side of the bridge to facilitate improved sight lines for the Bridge Tenders and improved safety for boaters.
The bridge rehabilitation presented unique challenges for the Structures Solutions Division to overcome. The use of conventional standardized products was not going to meet the challenges of this project.
The engineers began applying engineering principals and technologies available in the industry to design solutions for bridge rehabilitation. One of the unique features was the use of auger cast piling. This solved the difficult site access and the noise and vibration concerns caused by constructing a new foundation system within feet of existing residential units. The new foundation system was designed to allow the new approach spans to be concrete in lieu of convention steel spans to provide superior corrosion resistance and durability.
In lieu of replacing the main piers, the engineers minimized the loads being transferred from the approach spans to allow for the widening of the deck and sidewalks without increasing the loads on the existing main pier foundations. This reduction of loads made it possible to keep the main portions of the original 1939 bridge as they were initially constructed.

The main girders of the movable spans were constructed utilizing a system known as a rolling lift. The rolling lift girders transfer the loads directly to the main pier along with a track system cast integrally into the piers. Only minor modifications were required to allow the main girders to accept the additional width of the roadway and sidewalks; a testament to the robust system utilized by the original design team.
The rehabilitated bridge will feature a new tender house which was designed to provide all the modern conveniences of a new control house including a new drive system, electronics and controls, and better sight lines to monitor oncoming boat traffic. The architectural theme was restored to the style and features that were present in the 1939 design.
The bridge rehabilitation was a solution to an engineering problem which was implemented at a third of the cost of a new bridge with no right-of-way acquisition required utilizing components of the original bridge combined with the latest technology to create a safer bridge for boaters, pedestrians, and motorists.

WGI is a national design and professional services firm leading in technology-based solutions for the construction of public infrastructure and real estate development. At WGI, we’re providing Tomorrow’s Infrastructure Solutions Today.

An e-commerce revolution has rapidly increased delivery activity. Flexible Design provides the framework for anticipating disruptive trends & impacts.

WGI was ranked in the top 200 for the tenth consecutive year by Engineering News-Record (ENR) on their Top 500 Design Firms List for 2024.

Owners should already have mitigation strategies in place to protect their buildings and essential infrastructure. For those that don’t, there’s no time to lose.

Nick will support WGI in the development and implementation of technology-enabled strategies for innovation, sustainability, growth, and leverage opportunities for digital transformation.
You’ve been searching for a place like WGI. We look forward to meeting you soon.
Sign up to receive emails to hear our latest news and achievements in our monthly newsletter.
Enter your zip code, and we’ll personalize your experience with local projects, office locations, team members, and more.
WGI supports its associates with meaningful opportunities for growth, strong benefits and perks, while we work collaboratively with clients and co-consultants to shape and improve communities.






WGI is a dynamic organization with opportunities nationwide for engineers, land surveyors, landscape architects, environmental scientists, and architects.