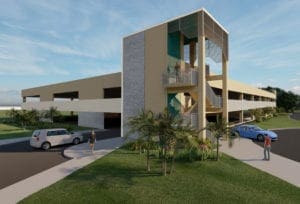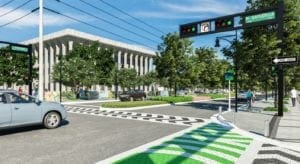
2024 ENR Top 500 Design Firms List: WGI Ranks #171
WGI was ranked in the top 200 for the tenth consecutive year by Engineering News-Record (ENR) on their Top 500 Design Firms List for 2024.
Learn from award-winning professionals — explore our whitepapers, blogs, and the latest industry updates.
Join our dynamic organization of engineers, land surveyors, landscape architects, environmental scientists, and architects!
Talk to a market leader today! We’ll answer any questions you have about our professional services.

By closely working with the club manager, board members, and club staff, WGI’s Landscape Architecture Team lead the redevelopment of the club’s 20.34-acre parcel, by expanding the parcel to 23.45 acres in order to provide the best in class experience that their members are accustomed to.
Following the success of WGI’s collaboration with Leo A. Daily Architects for the club’s 2016 redesign of their pool complex, clubhouse, and Cascades fitness facility, WGI continued to upgrade the club’s state of the art fitness and wellness options by further expanding their sports complex.

The success of the pool complex and clubhouse expansions left the club in need of additional parking for the upgraded facilities. By filling a portion of the existing retention pond, WGI helped solve the lack of parking issue, while expanding the outdoor sports amenities.
Directly next to the expanded pool complex, WGI picked up where the previous expansion left off and provided four brand new pickleball courts and four multipurpose courts that can be used for field hockey or volleyball.

In addition to the eight new courts, a new basketball court was provided alongside a 1,500 sf pavilion that houses ping pong and foosball tables while offering plenty of space to sit in the shade and rest between sets or watch the activities that take place within the 1.25-acre grass sports field.
The sports field has the capability to host a variety of events from flag football games to tournaments and other special events. WGI also redesigned and modernized the landscape at the main entrance of the club to complement the other improvements.

WGI lead the club through all phases of the project. From conceptual development, site plan approval, construction documents and permitting, to construction administration, ensuring project success, and client satisfaction.

WGI is a national design and professional services firm leading in technology-based solutions for the construction of public infrastructure and real estate development. At WGI, we’re providing Tomorrow’s Infrastructure Solutions Today.

WGI was ranked in the top 200 for the tenth consecutive year by Engineering News-Record (ENR) on their Top 500 Design Firms List for 2024.

WGI provided planning and site plan design services for the Fairfield Inn & Suites project, working with the landowner to obtain the entitlements for the hotel use along with obtaining site plan and architectural review approval, as well as assistance with permitting efforts.

Prefabricated playgrounds had their moment in the sun; now, it’s time for children to return to nature.

Teamwork and an array of multiple services combine to add much-needed additional parking to the Ocean Reef Club with a newly designed parking structure.

Discover the 3D design software breakthroughs that are enabling designers to accomplish things that CAD users could only dream about.

Learn how WGI helped Pulte Homes convert an inactive portion of a golf course into a residential development, complete with a park and nature preserve.
You’ve been searching for a place like WGI. We look forward to meeting you soon.
Sign up to receive emails to hear our latest news and achievements in our monthly newsletter.
Enter your zip code, and we’ll personalize your experience with local projects, office locations, team members, and more.
WGI supports its associates with meaningful opportunities for growth, strong benefits and perks, while we work collaboratively with clients and co-consultants to shape and improve communities.






WGI is a dynamic organization with opportunities nationwide for engineers, land surveyors, landscape architects, environmental scientists, and architects.