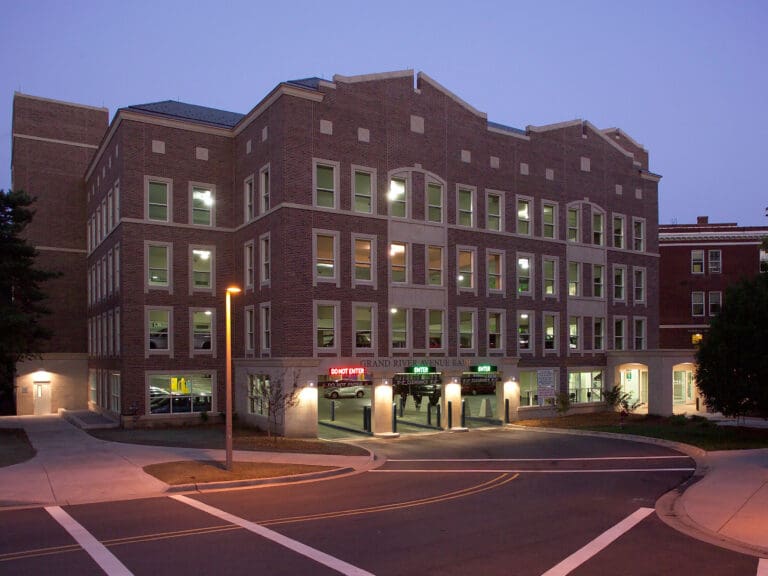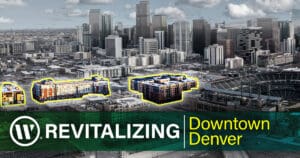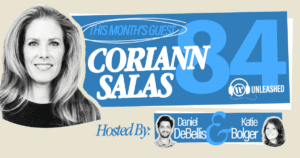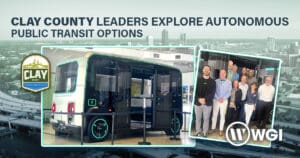Modern Design with a Nod to History
As highlighted in Part 1 of this special two-part edition of our Project Spotlight series, our experts at WGI had the pleasure of preparing a comprehensive feasibility study for the City of Daytona Beach, yielding a series of conceptual designs for the re-imagination of a few of the city’s most iconic structures & features.
In the second part of this two-part Project Spotlight, we’ll dive into the analysis and conceptual designs for the historic Main Street Pier, as well as give you a closer look into WGI’s overarching feasibility study.
Part 2: Main Street Pier
Evaluating a Century’s Worth of History
Home to the Daytona Beach Joe’s Crab Shack restaurant, Main Street Pier, located at 1200 Main Street, Daytona Beach, FL 32118, is one of the City of Daytona Beach’s most iconic structures. It stands as a contributing property to the Daytona Beach Main Street National Registry Historic District, is recorded in the Florida Master Site File, and has been certified by the United States National Park Service as a “Certified Historic Structure.”
With the pier and restaurant structure being originally constructed in the 1920s, the City contracted WGI to evaluate the structural capacity of the current pier, perform a feasibility study for the construction of a new pier, and determine what modifications or improvements to the pier and surrounding area can be provided to enhance the Main Street Business and Entertainment District.
WGI’s Chris LaForte, PE, functioned as the project lead with his team to provide an in-depth structural analysis and conceptual design options for the Main Street Pier with an emphasis on the preservation of Joe’s Crab Shack. Additionally, Rick Harman, CEP, alongside his team, provided environmental services in addition to permitting consultation for the project.
Note: Permitting and funding options for the pier and park concepts were also researched and discussed within WGI’s final feasibility report.
Existing Pier Analysis
The existing timber-framed Main Street Pier was analyzed in accordance with the latest edition of the Florida Building Code (FBC 2020) to compare the strength of the existing pier against the current design and loading requirements. The pier was checked at three locations along its length, each at a critical section of the pier (one on the west side of the restaurant, one below the restaurant area, and one alongside the east side of the restaurant). At each of these locations, the “worst case” bent was selected for analysis.
The existing survey and structural repair drawings provided to WGI were utilized in addition to topographic and hydrographic surveys, including Lidar scanning conducted by WGI to determine the pier and restaurant geometry, member sizes, and locations.
Ocean structures are designed to be able to withstand different levels of extreme loading conditions (e.g. hurricanes and nor’easters); based on the anticipated wave loading at the site, WGI’s analysis found that the existing pier would not be able to withstand the level of storm events that a new pier would be designed to withstand. However, while the supporting pier structure does not meet the current design criteria under extreme loading conditions, it is sufficient under normal operating conditions. Thus, it is recommended that the pier be closed during extreme weather events, followed by an inspection (and repair if required) of the structural components of the pier and restaurant prior to reopening.
Note: The existing piles’ embedment depth was not known, and therefore the analysis of the piles was checked solely for strength and not lateral stability.
Stakeholder Issues
In preparation for the feasibility study, WGI prepared questions for local stakeholders related to the current usage of the pier and considerations that would go into the design of a new pier.
Regarding historic preservation, stakeholders mentioned the existing building as being minimally unchanged over time when compared to historic photos. As such, it became apparent that the building holds the most significant historical value to the community and should remain untouched as much as possible. Another item mentioned was potentially returning the pier to its original length.
Stakeholders also expressed interest in historical displays, kiosks, and boards. Such boards would help preserve the history of the pier and engage pier occupants. Signage and historical markers that are designed to resist the harsh ocean environment would be recommended.
Conceptual Designs to Stand the Test of Time
WGI’s three conceptual designs for the City to consider each extend the new pier out to near its original length. Should the City decide to construct a new pier, additional amenities such as pier lookouts, widened areas, or a T-shaped termination at the end of the pier can be implemented.
Additionally, all three conceptual designs preserve the existing building that serves as Joe’s Crab Shack. The presence of the restaurant located over the ocean, let alone the historical and iconic nature of the restaurant building, made keeping the facility open a priority for the City. With current permitting regulations making the construction of a new restaurant in a similar location unfeasible, the three conceptual designs all incorporated minimal changes to the original restaurant building.
Lastly, the limitations that the turtle nesting season and right whale migration may have on the construction process were taken into consideration with each of the new pier designs. Regulations restrict certain types of construction activities during the turtle nesting season and during the right whale calving season. As such, designs allowing for a “top-down” construction method are preferred as they help to mitigate construction impacts during nesting season.
Conceptual Design – Option 1
Option 1 consists of the removal of the existing east and west portions of the pier and replacing them with the construction of a new pier in the same footprint. This option could be used to best mimic the original pier as it would be constructed in the same location. To preserve the functionality of the building, a temporary trestle could be constructed to access the restaurant during construction. It is often considered more economical to construct piers using the top-down method but due to the site limitations needed to get past the existing restaurant to perform this method, a temporary bypass trestle would need to be constructed to allow construction equipment to get around the existing restaurant.
Conceptual Design – Option 2
Option 2 consists of the construction of a new pier adjacent to the existing pier that runs along the south side of the existing with a new connection provided for the restaurant. The entrance to the pier would be located further south in the park than what currently exists. This option would also return the pier back to its original length. One benefit of this option is that the existing pier and restaurant could remain open without any temporary access required during construction. After the new pier is constructed the existing pier on the west and east side could be demolished. This option would tie the new pier into the south side of the restaurant in lieu of the west side that the current pier configuration has. Another benefit of this option is that top-down construction could be easily done without the need for a temporary bypass trestle. This option would be contingent on the City obtaining a new submerged land lease.
Conceptual Design – Option 3

Option 3 is a combination of the two options mentioned above configured in the hope of minimzing potential permitting obstacles. The new pier would be constructed in the same footprint as the existing to the west of the restaurant under the existing submerged land lease, then the pier would turn southward and wrap around the restaurant before extending eastward back to the pier’s original length. Like Option 1, temporary access to the restaurant would need to be in place during construction. This option would also allow for top-down construction since the proposed pier runs a continuous path, not getting interrupted by the existing restaurant. This option would keep the same entrance point to the pier as the existing (on the north side of the park). This configuration has more square footage of the pier than the existing or original pier. Special consideration may be required to how much area is dedicated to fishing and restrictive fishing areas may need to be implemented, and this option would also be contingent on the City obtaining a new submerged land lease.
A Closer Look at WGI’s Comprehensive Feasibility Study
In addition to the development of several conceptual designs for the Main Street Pier & Breakers Oceanfront Park, WGI’s feasibility report also consisted of an in-depth look at several factors having vital effects on the overall re-imagination & redesign of the Daytona Beach historic oceanfront. These items included a thorough analysis of the pier’s current state broken down by individual component, a comparison of two different pier construction types, a review of the benthic resources, a review of the sovereign submerged lands that the pier is located upon, and the permitting feasibility of the pier reconstruction. A closer look at the benthic resources survey & permitting feasibility can be found below:
Benthic Resources Survey
A benthic resources survey was conducted by S.C.U.B.A. certified WGI biologists. Experienced in identifying marine resources, these biologists documented and characterized benthic habitats and associated resources within a 50-foot buffer area around the existing pier and proposed footprints of the three conceptual design options. The purpose of this survey was to document seagrasses and other potential marine resources of concern (e.g. corals) that may be growing on submerged substrates within the proposed pier footprint.
Note: The survey method was conducted in accordance with the Protocol for Benthic Surveys of Coral Resources in FKNMS (April 2011) and the National Marine Fisheries Service (NMFS) Recommendations for sampling Halophila johnsonii at a project site (2002).
Permitting Feasibility
WGI’s team conducted pre-application meetings with the applicable regulatory agencies, including the U.S. Army Corps of Engineers (USACE) on December 15, 2021, the Florida Department of Environmental Protection (FDEP) on January 6, 2022, and the Division of State Lands (DSL) on March 28, 2022. At each of these meetings, the three proposed design options were presented and discussed to identify concerns as well as the feasibility of obtaining authorizations.
Discussions with USACE, FDEP, and DSL staff indicated that there are no obvious hurdles to permitting any of the three proposed design options. The only significant difference in the permitting effort is with respect to the SSL lease.
- Option 1 does not require a modification, Option 2 requires a modification and expansion of the lease boundaries (accomplished through the modification), and Option 3 requires a modification.
- As a result, Options 2 and 3 are functionally identical in permitting effort and timeframe, while Option 1 would require slightly less permitting effort and time.
Feasibility Report & Conceptual Design Conclusion
After reviewing existing documents and performing an analysis of the existing pier, the City would be wise to begin the process of a pier reconstruction or replacement project. The existing pier is in poor condition and will require continuous repair work to maintain the integrity of the structure (as the City is already experiencing) if it is not replaced. The analysis of the existing pier also shows that it does not possess the strength to resist the anticipated loads imposed during extreme weather events. Considering the impracticality of permitting a new restaurant, should the City wish to keep the existing restaurant, the restaurant should remain as is and open throughout the construction of a new pier, and consideration should be made to the fact that the restaurant’s substructure, like the pier components, will continue to require continued maintenance and should not be occupied during extreme weather events.
WGI also prepared concepts for a new Breakers Oceanfront Park (as highlighted in Part 1 of this two-part series) that will tie in with a new pier, either in the existing pier’s footprint or a possible new location to the south. The three pier concepts depict possible pier layout options, but additional considerations need to be made, such as construction materials, access, and amenities.
As mentioned in the first part of this special two-part project spotlight, although the Main Street Pier & Breakers Oceanfront Park projects are yet to be built or taken past WGI’s feasibility study & conceptual designs, the completion of WGI’s feasibility study marks a crucial first step in the re-imagination & redesign of Daytona Beach’s historic oceanfront, with WGI having provided the following services thus far:
Reimagine History with the Experts at WGI
Contact our team of experienced professionals today, and let’s discuss how we can help bring reimagine your community’s historic structures with modern amenities!
























