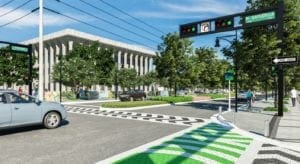
Webinar Recap: Developing a Parking Facility’s Restoration Program
In this session of WGI’s Webinar Series, our restoration experts discussed the leading causes of deterioration and potential structural failures in various types of parking structures, and how restoration programs can increase the safety and lifespan of parking facilities.






















