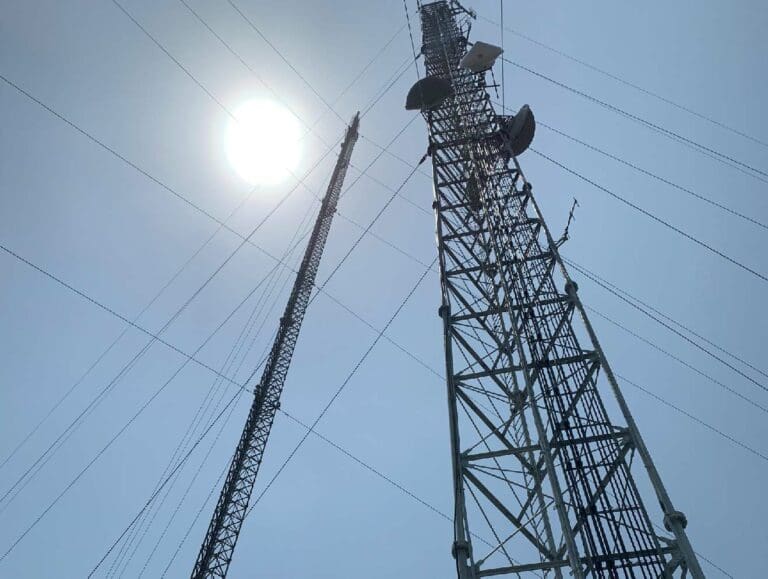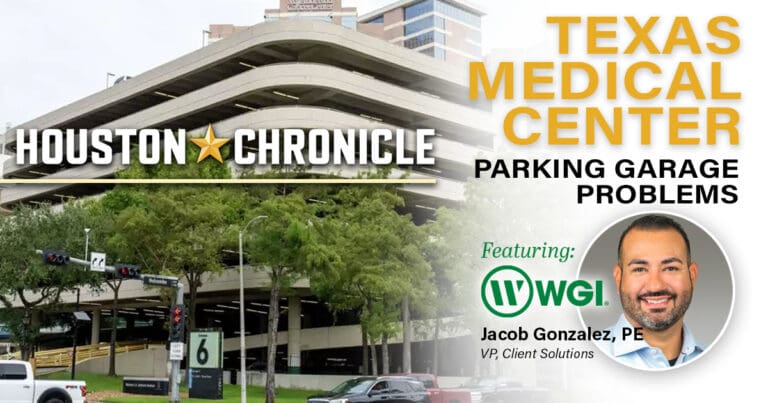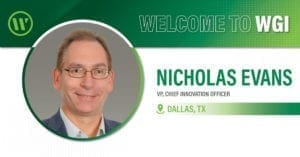This article appeared in the October 2017 issue of International Parking Institute’s The Parking Professional magazine. Click Here to read the full issue.
By Joshua Rozeboom, PE

Designed for Duluth
A small, Midwestern metropolis tucked along Lake Superior that boasts a cool climate all year, Duluth is a relaxed town and frequent vacation destination for fishers and skiers traveling to and from Lake Superior’s North Shores. Its surrounding hilly terrain has restricted suburban sprawl and naturally lends itself to widespread use of public transit.

Designed to integrate into Duluth’s landscape, the transportation center features a view of the historic Aerial Lift Bridge from its parking deck and incorporates the city’s vast system of skywalks. The parking structure supports and connects four separate skywalks, including the Northwest Passage spanning over the interstate, connecting downtown Duluth with the Duluth Entertainment Convention Center and beautiful Canal Park.
With the city’s culture in mind, the parking structure was designed with four separate parking areas to serve the diversity of local retail and attractions:
- Level 1 includes underground contract parking as well as metered public street parking along the alley running through and below the structure.
- Level 2 consists of the transportation center, secure bicycle storage, and the police substation, along with parking for buses and police vehicles.
- Levels 3 and 4 contain additional contract parking, hourly parking for local retail, and event parking for the Duluth Entertainment Convention Center.
While the transportation center achieved the goals of increasing parking and improving the skywalk, perhaps the most significant project achievement was bringing together multiple modes of transportation in a single location that is centrally located, convenient, and safe for all users.
Focused on Efficiency, Environment, and Experience
Efficiency
Rather than being purely bottom-line driven, each feature of the transportation center was designed with efficiency, environment, and user experience in mind. Throughout the build process, construction was phased and temporary structures were erected to continuously maintain pedestrian traffic through the Northwest Passage, preserving access to surrounding retail and the convention center. The existing dilapidated parking structure was replaced with a new 416-space structure designed for a 50-year service life to ensure the project efforts and expense would stand the test of time.

Addressing the winter climate and frequent snowfall, a snowmelt system was installed within the Michigan Street sidewalk and a snow chute with galvanized steel baffles was installed for parking structure snow removal. In addition to structural elements aimed at increasing efficiency, the facility was also designed to reduce pedestrian congestion at major bus stops and facilitate passenger transfers with reduced wait times in a safe, secure environment.
Environment
As a Minnesotan lakeside town, a focus on low environmental impact was important throughout design and construction. The lowest level of the new parking structure was built underground into a steep hill. To avoid additional, unnecessary excavation of the adjacent Michigan Street, some of the concrete retaining walls from the original structure were left in place and then strengthened after the demolition.

Solar panels were installed on the parking structure’s south elevation, as well as on top of sunshades placed at the perimeter of the fourth level. The Northwest Passage connected to the parking structure features an open glass facade for natural lighting, in addition to steam-heated floor slabs. Throughout the rest of the transportation center, new LED lighting created an attractive, inviting, and energy-efficient facility. Electric charging stations for both vehicles and buses were also included, supporting and encouraging increased use of electric vehicles.

Experience
Some of what may be the most innovative aspects of the Duluth Transportation Center exist to provide a comfortable, safe, superior experience to all users. The facility was designed with all users in mind—pedestrian, auto driver, cyclist, bus passenger, and staff. Cornerstones to the downtown culture, the four skywalks supported by the structure provide safe and easy access to the surrounding areas, including a convenient walkway across the interstate to the Duluth Entertainment Convention Center, making the parking structure an integral hub in Duluth’s extensive skywalk system. For user comfort and ease of use, real-time signs and information monitors were installed at several sites within the facility. Heated passenger waiting areas, steam-heated floor slabs, and covered bus staging ensure passengers are comfortable throughout their time in the center. An ample secure bicycle storage facility was included to allow for easy transfers between cycling and other forms of transportation.
Positioned for Innovation

As an homage to the city’s transportation history and penchant for innovation, the transportation center is not the last stop on Duluth’s transportation journey. Designed for future light-rail use, the transportation center may soon be the first station along the Northern Lights Express, providing high-speed passenger rail service between Duluth and Minneapolis. Steeped in the heritage of the Duluth Transportation Authority, the multimodal transportation center strategically positions Duluth for continued transportation evolution.

Copyright © 2017, International Parking Institute. Photos courtesy of Jeff Frey Photography.


























