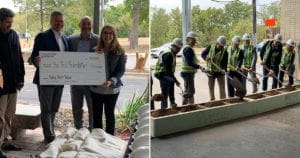
Vertical Mixed-Use Amendment in Austin, Texas
As part of the City of Austin’s larger effort to create more affordable housing by providing incentives to developers, the city has adopted a new zoning category termed ‘VMU2’.
Learn from award-winning professionals — explore our whitepapers, blogs, and the latest industry updates.
Join our dynamic organization of engineers, land surveyors, landscape architects, environmental scientists, and architects!
Talk to a market leader today! We’ll answer any questions you have about our professional services.

By Erin Edgemon – Staff Writer, Austin Business Journal (read original article)
A 31-story office tower is being floated on a city block next door to the SXSW Center in downtown Austin.
A site plan for the proposed 326,509-square-foot high-rise at the corner of 14th and Guadalupe streets was submitted last week to the city of Austin Development Services Department for review. Cypress Real Estate Advisors and an unnamed partner are developing the project.
The tower would replace the office building that currently houses the Combined Law Enforcement Associations of Texas headquarters, according to the site plan application.
It’s directly across Guadalupe Street from the new 13-story SXSW Center. That tower developed by Greenbelt Commercial and owned by South by Southwest was completed over the summer. It’s nearly 100% leased, showing the demand for more class A office space near the Texas State Capitol.
CLEAT sold its building at 400 W. 14th St. to CREAII 14 Guad Land LLC, an entity connected to Cypress, according to a special warranty deed filed in Travis County on Sept. 19.
Travis Central Appraisal District values the property for tax purposes at $5.5 million.
Ricky De Camps, development manager for Cypress, said the site plan filed with the city is preliminary and subject to change. “Nothing is set in stone,” he said.
“It’s just an exercise. We are talking with the landowner to determine what can be built on the property,” De Camps said. “I do anticipate us being able to share more information in the new year when we have more information from the city ….”
He said the developers haven’t even determined whether the building will be office or a mix of uses. The tower will be less than 400 feet tall, which is allowed in the downtown mixed-use overlay district, De Camps said.
The Mauthe-Myrick Building next door to CLEAT was also purchased by Cypress. The house, built in 1877 by German stonemason Rafael Mauthe, is a city of Austin and Texas historic landmark. The building is occupied by the Texas Cotton Ginners Association and will restored and incorporated into the new development, De Camps said.
GFF Inc. is the architect on the project. The civil engineer is WGI, formerly Big Red Dog Engineering.
Cypress and Greenbelt are co-developing a 162,000-square-foot class A office complex, Eastlake Lake at Tillery, at 3212 E. Cesar Chavez St. in East Austin. Construction on that project recently started. Cypress has also developed such projects as the Corazon apartment and retail development in East Austin that sold in August to California-based Goldrich Kest.


WGI is a national design and professional services firm leading in technology-based solutions for the construction of public infrastructure and real estate development. At WGI, we’re providing Tomorrow’s Infrastructure Solutions Today.

As part of the City of Austin’s larger effort to create more affordable housing by providing incentives to developers, the city has adopted a new zoning category termed ‘VMU2’.

Don’t let your next TOD project flop. WGI has the top 10 site-design considerations for building residential housing near transit and the expert team to ensure your TOD project is a success!

The fundraising event helps The Trail Foundation fund improvements to Waller Beach Park as part of the Rainey Street Trailhead Project in Austin, TX.

Do you have questions about parking reductions and incentives in the City of Austin? We’re here to help!

Before you lock down your next project site in the ATX area, be sure that you understand the challenges you may face when developing a project in Central Texas. Our experts have seen it all!

A MUD is a special-purpose district that provides infrastructure and public utilities to the residents of that district.
You’ve been searching for a place like WGI. We look forward to meeting you soon.
Sign up to receive emails to hear our latest news and achievements in our monthly newsletter.
Enter your zip code, and we’ll personalize your experience with local projects, office locations, team members, and more.
WGI supports its associates with meaningful opportunities for growth, strong benefits and perks, while we work collaboratively with clients and co-consultants to shape and improve communities.






WGI is a dynamic organization with opportunities nationwide for engineers, land surveyors, landscape architects, environmental scientists, and architects.