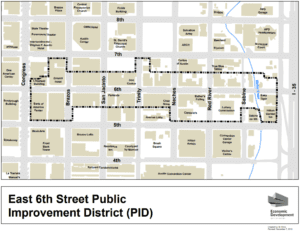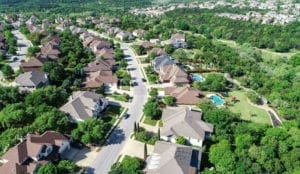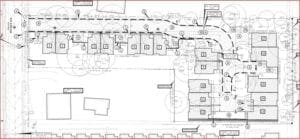
City of Austin Watersheds Map & Edwards Aquifer Maps
Need a City of Austin Watershed Map or and Edwards Aquifer Map? You’ve come to the right place.
Learn from award-winning professionals — explore our whitepapers, blogs, and the latest industry updates.
Join our dynamic organization of engineers, land surveyors, landscape architects, environmental scientists, and architects!
Talk to a market leader today! We’ll answer any questions you have about our professional services.

By Matthew Prendergast, KXAN
Click here to see the original story
A 51-story condominium tower is being planned for construction in the Rainey Street district at 44 East Ave.
The high-rise is being developed by the real estate company Intracorp and designed by Austin architecture firm Page Architects.
The building is expected to reach 545-feet tall and 460,000-square feet total. It will include approximately 330 apartments, with a mix of smaller one to two bedroom designs, and larger one to four bedroom designs.
The ground floor of the high-rise will have space for retail and dining. The construction will also include a parking structure with over 500 spaces for tenants and the public.
Intracorp and Page Architects will be joined on the project by other local construction and engineering firms. Michael Hsu Office of Architecture, Flintoco, LLC, BIG RED DOG Engineering, dwg, and Urbanspace.
Groundbreaking for the project is expected in spring 2020. Completion of the high rise is estimated for fall 2022.

WGI is a national design and professional services firm leading in technology-based solutions for the construction of public infrastructure and real estate development. At WGI, we’re providing Tomorrow’s Infrastructure Solutions Today.

Need a City of Austin Watershed Map or and Edwards Aquifer Map? You’ve come to the right place.

Cities like Austin have been trailblazers in expanding the scope and usefulness of Public Improvement Districts (PIDs) and other special districts.

Discover how innovative housing solutions such as manufactured, pre-fab, 3D-printed, and tiny homes are revolutionizing affordability and accessibility in the housing market, with projects like Community First Village and ICON’s 3D-printed homes leading the way in Austin, Texas!

Considering developing land in Central Texas? There are several important steps that you need to take, and one of them is Land Subdivision.

Learn more about detached condos – traditional homes that sell as a fee-simple condominium. WGI is the local expert for this project type and we are ready to get started on your next project!

Have questions about parking ratios for your project within the City of Austin? WGI can help!
You’ve been searching for a place like WGI. We look forward to meeting you soon.
Sign up to receive emails to hear our latest news and achievements in our monthly newsletter.
Enter your zip code, and we’ll personalize your experience with local projects, office locations, team members, and more.
WGI supports its associates with meaningful opportunities for growth, strong benefits and perks, while we work collaboratively with clients and co-consultants to shape and improve communities.






WGI is a dynamic organization with opportunities nationwide for engineers, land surveyors, landscape architects, environmental scientists, and architects.