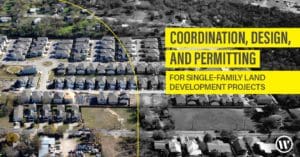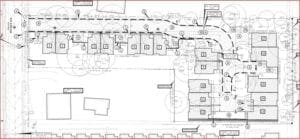
Revolutionizing Affordable Housing: The Future of Manufactured, Pre-Fab, 3D-Printed, and Tiny Homes
Discover how innovative housing solutions such as manufactured, pre-fab, 3D-printed, and tiny homes are revolutionizing affordability and accessibility in the housing market, with projects like Community First Village and ICON’s 3D-printed homes leading the way in Austin, Texas!



















