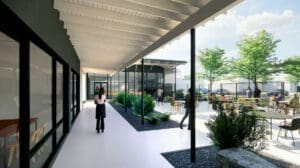
How Smart Parking Technologies Benefit Airports (Parking Today Magazine October 2020)
Discover how smart parking systems can provide new data to empower airports to better plan and react to a fluid operating environment.
Learn from award-winning professionals — explore our whitepapers, blogs, and the latest industry updates.
Join our dynamic organization of engineers, land surveyors, landscape architects, environmental scientists, and architects!
Talk to a market leader today! We’ll answer any questions you have about our professional services.

WGI was asked to develop functional and structural designs for Catalyst Development’s new $70M, seven-story, mixed-use building in Kalamazoo, Michigan. WGI is working with architecture firm Tower Pinkster and construction manager CSM Group on the project.

The 275,000-square-foot building sits on a portion of Kalamazoo Lot 9 across from the Arcadia Creek Festival Site on the corner of Water and Edwards Streets. The development includes office space, housing, and 300 parking spaces. The Kalamazoo Promise, Communities In Schools, Southwest Michigan First, Warner Norcross and Judd, LLP plan to relocate their local headquarters to the building. Parking within the development includes a blend of office and residential permit parking with surplus spaces for the public.

Consisting of long span post-tensioned concrete construction, the four-level parking ramp portion of the building is nearing completion and includes a roof that will serve as a residential amenity deck and green roof. Construction of the concrete post-tensioned flat plate building structure is now starting to take shape. The building is currently slated for a mid-2020 opening.


WGI’s Parking Solutions Division has provided planning, design, engineering, restoration and parking study services for thousands of parking structures across the country.

WGI is a national design and professional services firm leading in technology-based solutions for the construction of public infrastructure and real estate development. At WGI, we’re providing Tomorrow’s Infrastructure Solutions Today.

Discover how smart parking systems can provide new data to empower airports to better plan and react to a fluid operating environment.

As energy costs continue to rise, and as energy performance continues to be a priority for both owners and tenants, efficiency is a competitive advantage.

Discover how big-box retailers and others can become flexible when facing parking challenges in today’s rapidly changing environment.

This article represents a collaborative effort to evaluate the data compiled by WGI and PPA, assessing the big picture while analyzing the “TNCs effect.”

Is the high cost of providing an excellent passenger journey negatively impacting your ability to fund that journey?

Discover how parking owners and operators can adapt their parking facilities and operations to be as productive as possible by doing less.
You’ve been searching for a place like WGI. We look forward to meeting you soon.
Sign up to receive emails to hear our latest news and achievements in our monthly newsletter.
Enter your zip code, and we’ll personalize your experience with local projects, office locations, team members, and more.
WGI supports its associates with meaningful opportunities for growth, strong benefits and perks, while we work collaboratively with clients and co-consultants to shape and improve communities.






WGI is a dynamic organization with opportunities nationwide for engineers, land surveyors, landscape architects, environmental scientists, and architects.