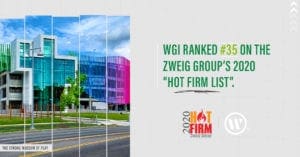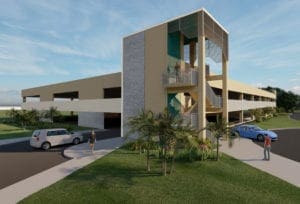
David Wantman Named to South Florida Business Journal’s 2020 Power Leaders in Real Estate List
The list identifies key players in the local real estate market who power what remains a significant driver in the South Florida economy.
Learn from award-winning professionals — explore our whitepapers, blogs, and the latest industry updates.
Join our dynamic organization of engineers, land surveyors, landscape architects, environmental scientists, and architects!
Talk to a market leader today! We’ll answer any questions you have about our professional services.

Over the last several decades, public incidents by human aggressors are increasingly more frequent and tragic. Places of education, business, and recreation are vulnerable to these perilous acts of violence given the number of people connecting with each other daily.
Whether it’s at schools, government buildings, or a neighborhood playground, the possibility of intentional and harmful activity will always exist. Unfortunately, there are no such things as preventive measures, but there are ways to minimize threats, even if in the slightest.
Design and planning professionals have been at the forefront in attempts to contain spatial vulnerabilities, but there is no perfect solution when it comes to designing for safety and security. Crime Prevention through Environmental Design, or CPTED, is a multi-disciplinary approach to “create safer environments and improve quality of life” as a result of these strategies used in the design of new and retrofit of existing spaces – the end goal relying on “the ability to influence offender decisions that precede criminal acts.”

The Whole Building Design Guide program through the National Institute of Building Sciences is also a tremendous resource for architects and all those involved in the design of habitable spaces. There are references to numerous documents developed by FEMA, Department of Defense, Department of Homeland Security, and the Interagency Security Committee. Visit the following link to browse the wealth of available information related to safety and security: (https://www.wbdg.org/design-objectives/secure-safe)
As an architect, my general professional duty is to protect the health, safety, and welfare of the public to the best of my abilities. Though the building codes prescribe minimum requirements for fire protection, means of egress, remediation of hazardous materials, structural building systems, and accessibility (to name a few), there is no direct reference to the aforementioned civilian threat potential.
It remains to be seen whether or not the building codes reinforce the most advanced security strategies in the future, but with each new project, we are incorporating straightforward and innovative ways to promote safer and more secure spaces with every design decision. We have been part of numerous projects to retrofit existing spaces and provide comprehensive technical guidance for new facilities related to differing levels of risk.
Solutions include the latest in access-control technology, more visual transparency, simpler floorplan layouts for more effective wayfinding, brighter interior, and exterior lighting levels, reduced blind corners to eliminate hiding places, clear sightlines, and less complicated construction methodologies. This level of design also relies upon all disciplines buying into the direction for a holistic, integrated approach to a project.

The architecture and engineering industries continuously evolve, influenced by new materials, systems, technologies, philosophies, and events. Designers must harness this progress as opportunities to solve real, tangible problems facing humanity. Thus, we are currently facing a most dire challenge. How can we create and retrofit safe and secure public spaces, but maintain the essential balance between all building design fundamentals? This approach could appear as more of a burden to accommodate the functional, operational, and aesthetic qualities of a space with defensive tactics that seem to disjoint people from one another.
It is, however, inevitable that we will experience more intercom communication, advanced access control technology at entrances, and bullet-resistant barrier construction in public buildings. It will require more diligent attention to detail and careful interpretation of client goals in order to maintain the essential balance – a fully integrated design solution. Security design in architecture is in no way a one-size-fits-all procedure, but methods to resolve weaknesses can be realized with similar concepts used in various ways. For example, there must be an obvious difference between the designs of a prison compound in comparison to a school campus. These two facilities operate and occupy differently, but in today’s reality, they should have extremely comparable security protocols in place to remediate possible threats.
There are some unique and thoughtful solutions being developed by none other than concerned parents. The “Shelter-in-Place” (Figure 2) is a prefabricated pod that is bolted to an existing floor slab and is categorically tested for UL 752 Level 8 ballistic resistance (military-grade rifle), as well as tornado, earthquake and hurricane ratings. The company is founded upon the concept of “seconds to safety.” Furthermore, what really sets this idea apart are the applications beyond a single use. The Shelter-in-Place can actually remain open 100% of the day as a reading room or small gathering space and then secured in case of an event, equally providing for daily activities and safety as required.
It is the fully integrated, balanced design process in which the most critical and technical security problems can be solved. Vigilance by all and progressive, critical thinking are crucial to combat these threats as much as possible. We are living in a time where various threats exist all around us, and these must be accounted for without recourse. This way of thinking is not just apropos, but common sense in the current state of society. The old adage of “better safe than sorry” applies today more than ever, so let’s be proactive instead of reactive!

Eric Luttmann is WGI’s Director of Architecture, based in our Tampa, Florida office. Eric’s experience includes architectural design, facility planning and programming, project feasibility analysis, master site planning, project management, contract document production and coordination, Building Information Modeling (BIM), and visualization technologies.
Eric has been involved in numerous projects of all sizes including transportation, industrial, commercial, municipal, healthcare, and educational facilities. His specialized design expertise includes highway truck parking, electric vehicle charging, and alternative energy facilities.

The list identifies key players in the local real estate market who power what remains a significant driver in the South Florida economy.

Learn how WGI helped Pulte Homes convert an inactive portion of a golf course into a residential development, complete with a park and nature preserve.

Creativity is required to serve the “Tenant of Tomorrow” as their needs will likely change as more employees work from home, at least part of the time.

WGI makes a very significant 41-spot jump from last year’s Hot Firm ranking of #76.

In this episode of WGI Unleashed, we get to know Eric Luttmann, Project Architect from our Tampa, Florida office.

Teamwork and an array of multiple services combine to add much-needed additional parking to the Ocean Reef Club with a newly designed parking structure.
You’ve been searching for a place like WGI. We look forward to meeting you soon.
Sign up to receive emails to hear our latest news and achievements in our monthly newsletter.
Enter your zip code, and we’ll personalize your experience with local projects, office locations, team members, and more.
WGI supports its associates with meaningful opportunities for growth, strong benefits and perks, while we work collaboratively with clients and co-consultants to shape and improve communities.






WGI is a dynamic organization with opportunities nationwide for engineers, land surveyors, landscape architects, environmental scientists, and architects.