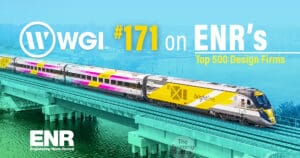
2024 ENR Top 500 Design Firms List: WGI Ranks #171
WGI was ranked in the top 200 for the tenth consecutive year by Engineering News-Record (ENR) on their Top 500 Design Firms List for 2024.
Learn from award-winning professionals — explore our whitepapers, blogs, and the latest industry updates.
Join our dynamic organization of engineers, land surveyors, landscape architects, environmental scientists, and architects!
Talk to a market leader today! We’ll answer any questions you have about our professional services.

With traditional Design-Bid-Construct or Design-Construction Manager-Construct project delivery, the design team is contracted directly by the owner, ensuring direct planning and design coordination. However, in an effort to accelerate project delivery, or to single-source responsibility, many owners choose more non-traditional project-delivery methods, and parking structures are often delivered as a Design-Build project (contractor-led project) or as a Public-Private-Partnership (typically a developer-led project). In these scenarios, the degree of owner participation will vary, but in most cases the contractor or development partner is responsible for planning, design, and construction. In some cases, the project’s success may only be measured by initial cost, schedule, and the number of new parking spaces.

Where the owner relinquishes some level of design and construction authority, but maintains full long-term maintenance and operations responsibilities, WGI recommends retaining a third party to represent the owner’s interests, and to confirm that the design appropriately considers function (entry/exit and access/revenue control, technology, vehicular/pedestrian circulation, and parking layout), user comfort and safety, wayfinding, structural system impact on performance, mechanical/electrical systems, operations, and long-term performance with respect to maintenance, future repairs, and service life.

Ideally, third-party parking design expertise is introduced during the planning phase, with the development of bridging, or basis-of-design documents that set minimum standards for the parking structure design and construction. However, owner’s representation services can be engaged at any point during the project’s planning, design, or even construction phase. As the owner’s representative, WGI will represent the owner’s interests, providing design review and oversight, construction administration review, and general assistance related to achieving a functionally efficient and durable parking structure. Important considerations include:
Project Definition – The owner enters into an agreement with the developer or the Design-Build contractor that defines contractual terms. This agreement also should include details related to the parking structure design criteria, establishing the aesthetics, function, and durability requirements. As the owner’s representative, WGI provides guidance regarding these key design and construction elements. Our assistance may include:
Design Process – The design team, reporting directly to the developer or the Design-Build contractor, prepares parking structure planning and design documents. The owner reviews and approves the design but, without specific parking structure design expertise, the owner may only focus on aesthetics, cost, and schedule. As the owner’s representative, WGI will represent the owner’s interests, confirming that the design adequately considers design elements such as:
Construction – The construction or development team provides updates to the owner, primarily regarding schedule, payment, and scope change. The design team, reporting directly to the developer or the Design-Build contractor, reviews and approves subcontractor shop drawings and, if applicable, provides recommendations regarding change in project scope. As the owner’s representative, WGI will represent the owner’s interests, providing assistance during construction to review the progress and quality of construction, and to confirm that the structure is constructed in conformance with the final design drawings and specifications. Our assistance may include:
Parking structures require substantial investment, and should provide decades of economical, low-maintenance, and user-friendly service. Success begins with thoughtful planning and design, and the owner’s interests must be well represented at each step in the process.

WGI is a national design and professional services firm leading in technology-based solutions for the construction of public infrastructure and real estate development. At WGI, we’re providing Tomorrow’s Infrastructure Solutions Today.

WGI was ranked in the top 200 for the tenth consecutive year by Engineering News-Record (ENR) on their Top 500 Design Firms List for 2024.

In 2019, the median construction cost for a new parking structure was $21,500 per space and $64.77 per square foot, increasing 5.1% over 2018.

Strategies for a Healthier Parking Facility. Promote public health and protect patrons with these operational management strategies.

Is the high cost of providing an excellent passenger journey negatively impacting your ability to fund that journey?

WGI’s parking experts recently discussed what building developers, owners, and operators need to consider about their facilities, and the strategies to discourage and prevent suicide attempts in their parking structures.

The impact of storms will become even more severe as climate change continues to cause more frequent and deadly extreme weather.
You’ve been searching for a place like WGI. We look forward to meeting you soon.
Sign up to receive emails to hear our latest news and achievements in our monthly newsletter.
Enter your zip code, and we’ll personalize your experience with local projects, office locations, team members, and more.
WGI supports its associates with meaningful opportunities for growth, strong benefits and perks, while we work collaboratively with clients and co-consultants to shape and improve communities.






WGI is a dynamic organization with opportunities nationwide for engineers, land surveyors, landscape architects, environmental scientists, and architects.