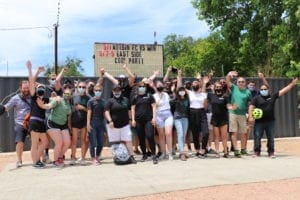
Event Recap: 2021 Mercedes-Benz Corporate Run
WGI showed up and showed out at this year’s 2021 Mercedes Benz Corporate run!
Learn from award-winning professionals — explore our whitepapers, blogs, and the latest industry updates.
Join our dynamic organization of engineers, land surveyors, landscape architects, environmental scientists, and architects!
Talk to a market leader today! We’ll answer any questions you have about our professional services.

Located on the Northwest corner of Okeechobee Boulevard and Sapodilla Avenue, the Kravis Center for the Performing Arts is a preeminent cultural destination that welcomes more than 500,000 guests and hosts 1,400 events annually.
The Kravis Center is situated on a 10.6-acre plot of land on the main thoroughfare entering the City of West Palm Beach and includes a 1,100 space parking garage.

WGI’s planning, landscape architecture, environmental engineering, civil engineering, & transportation planning services spearheaded the renovation of the complex, focusing on enhancing its overall appearance and making it better suitable for accommodation.
The reconfiguration of the Dreyfoos Hall drop-off and valet for the Cohen Pavilion, which includes the new bus drop-off area, new access/entry off of Okeechobee Boulevard, and improved pedestrian access between the Cohen Pavilion and Dreyfoos Hall were the priorities for our team of experts.
We were also tasked with addressing problems, such as vehicle-focused entrances, which provided little to no pedestrian connectivity from the street, and the large fountain on the southeast corner, which served as a barrier preventing patrons from accessing the plaza area in front of Dreyfoos Hall.

Our design team’s ingenious approach to the confounding issues of pedestrian and automotive accessibility was solved by terracing the plaza and designing a more peripheral, yet equally extravagant, water feature. The beautification of the fountain and hardscape design enhances the architectural elements of the building by radiating off the curvature of the glass wall and columns.
A smaller, more intimate, shaded public gathering space to encourage patrons to gather during show intermissions was also incorporated into the plans. The improved corner activates the street frontage and engages pedestrians whether they’re visiting the site or just passing by.
A custom piece of experiential public art, titled “The Embrace” is the focal point of the upper plaza and provides for additional seating.

WGI’s Urban and Community Planners worked in conjunction with West Palm Beach’s Vision Zero Initiative to replace an outdated on-road bike lane with a safer and more accessible sidewalk-level lane that provides the necessary room for pedestrians and bicyclists while simultaneously moving them farther from the dangers of Okeechobee Blvd.
As part of the sidewalk’s construction, mature Live Oak trees were relocated along the edge of the walkway to provide shade and offer a taste of natural Florida scenery in Downtown West Palm Beach.

Are you planning a development or restoration project and need a multi-functional team of experts to get your project off the ground? Contact us today and let’s discuss how our experienced team of professionals can help make your next project a success!

WGI is a national design and professional services firm leading in technology-based solutions for the construction of public infrastructure and real estate development. At WGI, we’re providing Tomorrow’s Infrastructure Solutions Today.

WGI showed up and showed out at this year’s 2021 Mercedes Benz Corporate run!

Every year WGI’s Austin office takes a tour of some current & completed projects. What’s unique about this tour? It’s all done on bicycles! 🚲

On too many highways, both state and federal, there aren’t enough rest areas to serve the needs of high volume truck traffic mandated to take a break. WGI’s team is ready to change that.

Melissa’s addition to the team solidifies WGI’s leadership in helping communities harness the benefits of much-needed infrastructure projects throughout the nation.

Creativity is required to serve the “Tenant of Tomorrow” as their needs will likely change as more employees work from home, at least part of the time.

This year’s annual Florida chapter of the American Planning Association featured several emerging trends for community planning.
You’ve been searching for a place like WGI. We look forward to meeting you soon.
Sign up to receive emails to hear our latest news and achievements in our monthly newsletter.
Enter your zip code, and we’ll personalize your experience with local projects, office locations, team members, and more.
WGI supports its associates with meaningful opportunities for growth, strong benefits and perks, while we work collaboratively with clients and co-consultants to shape and improve communities.






WGI is a dynamic organization with opportunities nationwide for engineers, land surveyors, landscape architects, environmental scientists, and architects.