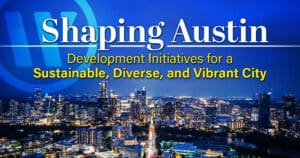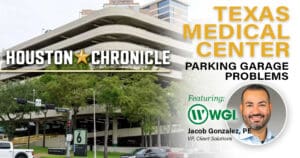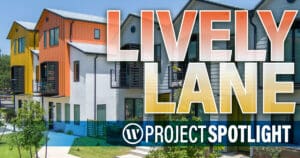
WGI Unleashed Episode 89: Lyndsey Duty, Environmental Scientist
On the latest episode of the WGI Unleashed podcast, we sit down with Lyndsey Duty, one of WGI’s Environmental Scientists based out of our Tampa, FL office!
Learn from award-winning professionals — explore our whitepapers, blogs, and the latest industry updates.
Join our dynamic organization of engineers, land surveyors, landscape architects, environmental scientists, and architects!
Talk to a market leader today! We’ll answer any questions you have about our professional services.

Our experts at WGI had the pleasure of preparing a comprehensive feasibility study for the City of Daytona Beach, yielding a series of conceptual designs for the re-imagination of a few of the city’s most iconic structures & features.
In this special two-part edition of our Project Spotlight series, get ready to dive into:
Starting with an inventory and analysis of the park’s strengths & opportunities, WGI’s Kirsten Siegel, PLA, and Valeria Quintanilla Florian, PLA, proposed two conceptual designs to reprogram and reactivate the Breakers Oceanfront Park.
WGI’s site analysis, alongside stakeholder input, determined that while there is currently good access to the park from Main Street to the existing pier (A), a need for improved ADA accessibility and visibility from the remaining entry points (B, C, and D) was identified as an ongoing need.
It was also determined that the Main Street entry point (A) could be further enhanced by widening the park’s primary entrance, as well as opening up the existing stairway (B) to provide better visibility and connectivity from the existing parking lot. The remaining existing entry points (C, D) also provide an area for improvement to provide better visibility and connectivity to the park and pier.
In general, the existing park has underutilized space that provides a substantial opportunity to reprogram the park with more active and engaging uses based on overall stakeholder input. Central programmatic elements, such as the splash pad and volleyball court, create dead zones when not in use. By replacing these existing features with programmatic elements that have multifunctional uses, the park can offer better use of available square footage and help activate the space.
WGI’s site analysis also took into consideration existing historic elements and architectural details that should be preserved, enhanced, and implemented into proposed materials and detailing to help unify the space. The historical bridge at the end of Main Street provides great potential to enhance the gateway to the beach. By providing plantings and a new paving pattern that ties into the park, an improved visual connection between Main Street, the park, and the pier can be created, while architectural details from nearby Ritchey Plaza can be implemented into the hardscape design, helping to blend the old with the new.
The existing historical elements and signage within the park can also be relocated and replaced accordingly. Items 1-3 (as seen below) can be preserved in place through both of WGI’s conceptual designs, while items 4-6 can be replaced due to signs of environmental wear and tear.
WGI’s two proposed designs reprogrammed the park’s underutilized spaces by creating designated areas for different activities. The designs include a playground for children, several seating areas throughout the park for people to relax and enjoy the scenery, as well as an open lawn area to be used for special events and concerts, to accommodate large crowds, and to be easily transformed for different events. To further enhance the park’s appeal, several sustainable design elements were also incorporated into the designs, such as rain gardens and permeable pavements to manage stormwater runoff and promote environmental sustainability.
With the goal of creating a multi-functional park that is not only aesthetically pleasing but also serves as a vibrant community hub to foster social interaction, physical activity, and a sense of community pride, the park’s conceptual redesigns are sure to benefit the local community and encourage more people to use and enjoy this space.
The first of WGI’s conceptual designs aims to enhance the Main Street connection by creating a raised open plaza in front of the learning center (3) that would maintain authorized vehicular access through S. Ocean Ave. This main entry was widened and enhanced with palm trees to create a strong sense of arrival, while the stairway (4) was widened to open up the view, better align with the new pier entry (10), and to create a strong central axis into the middle of the park. This axis, accentuated with sculptural misters, helps separate the pre-programmed zones 6-8 from the multi-purpose lawn space (12). The customized misters can be walked through to cool down or can be avoided by meandering around the outside of the structures (17).
This concept also provides two ADA-accessible paths close to existing parking alongside S. Ocean Ave. (16). These access points also lead to the oceanfront boardwalk, where re-grading the area (14) eliminates the need for the existing southern flight of stairs.
By providing an open multi-purpose lawn (12), a multitude of programmatic opportunities are made available. This space can be used to host a variety of events ranging from farmers markets and holiday celebrations to performances and festivals. On the perimeter of the open lawn space are ADA-accessible oolite benches (11) to match the historic character of the existing bridge and Ritchey Plaza.
To the east of the field, there is specialized seating in between large palm trees, where swinging benches can be mixed with ADA-compliant seating for all to enjoy scenic views of the ocean (14).
Lastly, areas 6-8 offer new play and social experiences to re-activate the space, such as a customized play structure designed by KOMPAN (7). Bordering the play area are shaded picnic tables (6) that offer parents an area to socialize, as well as a place to eat food from the potential food truck staging area (8).
The second of WGI’s conceptual designs is organized by a hierarchy of spaces, with primary and secondary paths to define the space and programmatic uses. Similar to concept one, the second concept also aims to provide a widened main entry (1) while modifying the existing grades to offer users more ways to experience the site on a variety of different levels and vantage points.
Areas 5 and 6 provide a direct connection from the existing parking lot, where the design of the steps and ADA pathway become a destination in themselves, offering seat benches along the path to sit and gaze at the beach.
However, in concept two, in place of the multipurpose lawn shown in concept one, our team proposed a more structured multi-purpose hardscape plaza with large planters to shape the space into more intimate seating areas (10), and offering unique sculptural seating along with ADA-compliant options. Bordering the hardscape plaza, there is stepped terraced seating (11) to provide impressive views of the park and ocean, sunrises, and special occasion fireworks.
In the middle of the park (13), sculptural solar-powered shade structures tie into the aesthetic of the large central play structure (7). The climbing structure and graded mounds can serve as a play experience for kids and adults alike. This playground area is inspired by playing and climbing in dunes, with appropriate dune-like plantings adding interest to the circulation paths leading to the boardwalks and piers.
Concept two also embodies an opportunity to provide interpretive signage that teaches people about native dune plants or other educational messages that can tie into the environmental learning center.
While the Breakers Oceanfront Park project is yet to be built or taken past the feasibility study, the completion of WGI’s feasibility study marks a crucial first step in the re-imagination & redesign of Daytona Beach’s historic oceanfront, with WGI proud to have offered the following services thus far:
Be sure to stay tuned for the second part of this special two-part Project Spotlight, where we’ll dive into the analysis and conceptual designs for the historic Main Streat Pier, as well as give you a closer look into our overarching feasibility study!
Contact our team of experienced professionals today, and let’s discuss how we can help you reimagine the historic structures & features in your community!

WGI is a national design and professional services firm leading in technology-based solutions for the construction of public infrastructure and real estate development. At WGI, we’re providing Tomorrow’s Infrastructure Solutions Today.

On the latest episode of the WGI Unleashed podcast, we sit down with Lyndsey Duty, one of WGI’s Environmental Scientists based out of our Tampa, FL office!

WGI’s San Antonio team laced up their running shoes and braved the rain to take on the iconic Rock and Roll 5K – Discover how they turned challenges into triumphs in this memorable event recap!

With a legacy of supporting, empowering, & inspiring women in transportation, the WTS Central Florida’s Annual Awards & Scholarship Banquet was nothing short of a night to remember.

Discover how Austin is transforming urban development with proposed zoning changes, inclusive housing initiatives, and creative space preservation—all while embracing growth and sustainability.

Texas Medical Center made $78M from parking last year. Why haven’t its busiest garages been upgraded in years?

Discover how WGI helped bring Lively Lane to life—a vibrant community in San Marcos that blends sustainable design, live/work townhomes, and natural beauty to create the perfect balance of urban convenience and serenity.
You’ve been searching for a place like WGI. We look forward to meeting you soon.
Sign up to receive emails to hear our latest news and achievements in our monthly newsletter.
Enter your zip code, and we’ll personalize your experience with local projects, office locations, team members, and more.
WGI supports its associates with meaningful opportunities for growth, strong benefits and perks, while we work collaboratively with clients and co-consultants to shape and improve communities.






WGI is a dynamic organization with opportunities nationwide for engineers, land surveyors, landscape architects, environmental scientists, and architects.