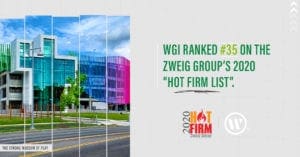
WGI Ranked #35 On The Zweig Group’s 2020 “Hot Firm List”.
WGI makes a very significant 41-spot jump from last year’s Hot Firm ranking of #76.
Learn from award-winning professionals — explore our whitepapers, blogs, and the latest industry updates.
Join our dynamic organization of engineers, land surveyors, landscape architects, environmental scientists, and architects!
Talk to a market leader today! We’ll answer any questions you have about our professional services.

By Ryan Salchert – Reporter, San Antonio Business Journal
Click Here To View The Original Article
While developers and community members wait for movement on the planned redevelopment of the St. John’s Seminary near Mission Concepcion, the cost of renting one of the new apartments may come as welcome news.
Developers are planning to make 75 percent of its units rent restricted and affordable for people making 60 percent of the area’s median income. The rent for those units will be limited to $667 a month for studios, $714 a month for one-bedroom units and $858 a month for two-bedroom units, according to the Texas Department of Housing and Community Affairs Rent and Income Limits. There are 228 units planned for the project, with a mix of studios and one-bedroom and two-bedroom units.
The project was originally proposed at full market rate, which will be the case for the remaining 25 percent of the units. It is not yet clear how much those units will rent for.
David Richardson, director of project management for 210 Development Group, said the decision was made after many meetings with the City Council and its various investment partners, including former San Antonio Mayor Henry Cisneros, who has been a major proponent of affordable housing. The area median income for a family in San Antonio is $63,500. It is likely lower in the area near the former St. John’s Seminary, which has been abandoned since 2011.
“We wanted to push for affordable units in this community because our intentions are to hold onto it for the long term. We all understand the importance of a Class A project in this neighborhood, and we’re very excited about it, not only because of the quality but also because of the design,” said CityView co-founder and Vice Chairman Victor Miramontes, who is an investment partner in the project.
The estimated $30 million project has been in talks for years and was intended to break ground in 2016 before a number of delays, which included a change in height of the new apartments that lowered them from four stories to three- and two-story buildings. Along with four new structures, 210 Development Group intends to renovate three structures on the property, including its oldest one, Drossaert’s Hall, which was built in 1920. The configuration of the buildings is designed to establish Drossaert’s Hall as a focal point in the project’s aesthetic. Richardson said square footage of the units will vary and that the community will include Class A amenities such as a dog park and pool.
Having been involved with the project for more than four years, Richardson said his firm was the only group to suggest saving and redeveloping the structures on the property.
“It’s a beautiful place, and there are some really beautiful structures on the property. We thought it would be a crying shame to tear them down or let them be neglected,” Richardson said. “We do a lot of adaptive reuse, from Aviator at Brooks to the Peanut Factory Lofts. We think it’s a great model.”
While the project has been given final design approval, Richardson said his firm is waiting to break ground until a revised ground lease is agreed on by the Archdiocese of San Antonio, which owns the land.
“The San Antonio Housing Authority commends developers who are increasing access to affordable housing at a time when our city needs more than 500,000 new affordable units to accommodate the expected population growth over the next 20 years,” San Antonio Housing Authority President and CEO David Nisivoccia said in a statement.
While the development team has not announced the project’s general contractor, the rest of the project is being handled, according to Virtual Builders Exchange, by architects B&A Architects Inc., landscape architects MP Studio, civil engineers Big Red Dog, MEP engineers RTM Associates and structural engineers Sterling Engineering & Design Group Ltd.

WGI is a national design and professional services firm leading in technology-based solutions for the construction of public infrastructure and real estate development. At WGI, we’re providing Tomorrow’s Infrastructure Solutions Today.

WGI makes a very significant 41-spot jump from last year’s Hot Firm ranking of #76.

YES Week is about celebrating all associates by honoring their efforts, passion and devotion towards WGI’s continued success.

Discover the 3D design software breakthroughs that are enabling designers to accomplish things that CAD users could only dream about.

Having the right development team can make or break a project. Here’s how WGI can help keep your vision intact.

WGI associates participated in an internal contest to pitch innovative ideas to improve the company, their work product, and the built environment.

As a member of the Board, Dylan will help protect the interest of public health and safety by properly regulating the practice of engineering in the state.
You’ve been searching for a place like WGI. We look forward to meeting you soon.
Sign up to receive emails to hear our latest news and achievements in our monthly newsletter.
Enter your zip code, and we’ll personalize your experience with local projects, office locations, team members, and more.
WGI supports its associates with meaningful opportunities for growth, strong benefits and perks, while we work collaboratively with clients and co-consultants to shape and improve communities.






WGI is a dynamic organization with opportunities nationwide for engineers, land surveyors, landscape architects, environmental scientists, and architects.