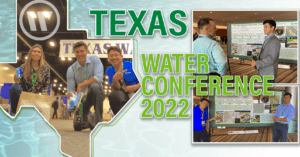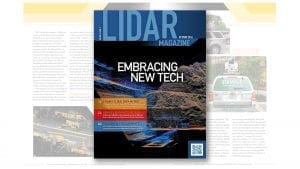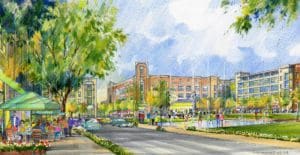
What is a Municipal Utility District (MUD) in Houston?
If you work in land development in the greater Houston area, you are probably no stranger to the Municipal Utility Districts or MUDs. Here’s what you need to know.
Learn from award-winning professionals — explore our whitepapers, blogs, and the latest industry updates.
Join our dynamic organization of engineers, land surveyors, landscape architects, environmental scientists, and architects!
Talk to a market leader today! We’ll answer any questions you have about our professional services.

Note: this is the second post in a multi-part series focused on single-family housing developments. Read more posts in the series:
Part 1: Planning and Feasibility Steps
Part 2: Zoning, Density, and Layout
Part 3: Site Investigation Report
Part 4: Coordination, Design, and Permitting
Part 5: Grading and Drainage Design
The planning of a single-family project begins with understanding underlying zoning codes and how the city is guiding the property for development.
The areas that a city typically defines for residential have good access to collector roadways, access to parks or require parks as part of the development, and are made up of large existing land tracts that can support a multi-phased project, or a master-planned community made up of many housing product types.

Site planning starts with the current zoning and depending upon the buyer, there may be a need to re-zone the property to a zoning designation that better fits a product type or create a planned project where a zoning designation does not exist.
Cities, like people, operate differently and consequently, apply zoning and zoning regulation differently. Some cities appreciate single family while others would prefer more retail, commercial, or industrial components be added to their city at a certain time. Some cities are transparent about this and their desires; others are not as open and may cause additional time to secure project approvals. Certain situations may call for a land use attorney to be brought in as a part of the development team to help rectify issues that are slowing the process. It is also not uncommon for the larger master planned communities to require some form of negotiation and middle ground to get a project through the process.

To us and to the developer, the maximum lot density for a single-family project drives everything. More lots mean more capital to offset amenities, community services, trails, parkways, parks, added vegetation, etc., while still making margins for the investment. This is a win for all — more taxes for cities, more amenities for the homeowner, and a better overall development and sustaining property values.
Our designs make every attempt to maximize density while keeping natural areas viable, utilizing these areas as a low-cost amenity. These areas that provide natural settings also can be used towards open-space requirements and add value to projects without much cost.
Aligning lots for the correct sun/shade exposure and laying out streets to minimize traffic choke points create a relaxing condition for the end user, the homeowner. These are goals that we try and meet for of all our designs.
The WGI team has the expertise and resources for the planning of large-scale, multi-use, master-planned communities, and has a successful track record of bringing difficult projects to market. Contact us today to see how we can help get your next single family housing development off the ground!

WGI is a national design and professional services firm leading in technology-based solutions for the construction of public infrastructure and real estate development. At WGI, we’re providing Tomorrow’s Infrastructure Solutions Today.

If you work in land development in the greater Houston area, you are probably no stranger to the Municipal Utility Districts or MUDs. Here’s what you need to know.

WGI associates got their feet wet in San Antonio, TX where they attended Texas Water 2022, the largest regional water conference in the U.S—widely recognized as the premier water and wastewater conference in the Southwest.

WGI associates participated in an internal contest to pitch innovative ideas to improve the company, their work product, and the built environment.

Every professional services firm needs a backbone of organization and effective systems — especially engineers! Thousands of design professional firms across the world operate and

The learning curve associated with adopting new technology can be a significant hurdle for many firms. Will the time and effort be worth it in the long term?

Covering approximately 115 acres, Northline is anticipated to include a mix of complementary uses, including retail, office, residential, hotel, and parks.
You’ve been searching for a place like WGI. We look forward to meeting you soon.
Sign up to receive emails to hear our latest news and achievements in our monthly newsletter.
Enter your zip code, and we’ll personalize your experience with local projects, office locations, team members, and more.
WGI supports its associates with meaningful opportunities for growth, strong benefits and perks, while we work collaboratively with clients and co-consultants to shape and improve communities.






WGI is a dynamic organization with opportunities nationwide for engineers, land surveyors, landscape architects, environmental scientists, and architects.