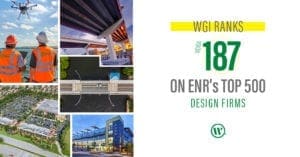
2020 ENR Top 500 Design Firms List: WGI Moves Up to #187
WGI moves up 37 spots on Engineering News-Record (ENR)’s 2020 Top 500 Design Firms List.
Learn from award-winning professionals — explore our whitepapers, blogs, and the latest industry updates.
Join our dynamic organization of engineers, land surveyors, landscape architects, environmental scientists, and architects!
Talk to a market leader today! We’ll answer any questions you have about our professional services.

Visualization is integral to the design process and having the effective tools to communicate and that process to the client in a clear and efficient manner can be challenging.
For WGI’s Architecture Team, this process recently got an upgrade with the latest addition of a new 3D printer — an innovative tool allowing our architects to rapidly and effectively communicate their designs in a tactile form.
This technology can be utilized to model an entire project or small-scale design details, making it easier to convey design intent to the client. Building Information Modeling (BIM) combined with immersive and 3D printing technology provides a platform for designs to be visualized in a multitude of ways.
Our architects now have the ability to rapidly create tangible objects that the client can physically see and touch throughout the design process, offering a much more “hands-on” experience.

“We really enjoy presenting our designs through 3D models, photorealistic renderings and immersive virtual experiences for clients to fully understand their investment before a shovel touches the earth” – Eric Luttmann, Director, Architecture
WGI’s expert team of architects and design professionals can provide support by utilizing cutting-edge and immersive technology to keep you informed throughout the design process of your next project. Contact us today.

Eric Luttmann is WGI’s Director of Architecture, based in our Tampa, Florida office. Eric’s experience includes architectural design, facility planning and programming, project feasibility analysis, master site planning, project management, contract document production and coordination, Building Information Modeling (BIM), and visualization technologies.
Eric has been involved in numerous projects of all sizes including transportation, industrial, commercial, municipal, healthcare, and educational facilities. His specialized design expertise includes highway truck parking, electric vehicle charging, and alternative energy facilities.

WGI moves up 37 spots on Engineering News-Record (ENR)’s 2020 Top 500 Design Firms List.

We’re refreshing our brand to reflect the energy, inspiration, and excitement that we feel when we come to work every day.

WGI’s experts from multiple divisions share their thoughts and predictions in terms of what we can expect to see in our industry in 2022 and beyond.

In this episode of WGI Unleashed, we get to know Eric Luttmann, Project Architect from our Tampa, Florida office.

The old adage of “better safe than sorry” applies today more than ever. As design and planning professionals, let’s be proactive instead of reactive!

WGI was ranked in the top 200 for the tenth consecutive year by Engineering News-Record (ENR) on their Top 500 Design Firms List for 2024.
You’ve been searching for a place like WGI. We look forward to meeting you soon.
Sign up to receive emails to hear our latest news and achievements in our monthly newsletter.
Enter your zip code, and we’ll personalize your experience with local projects, office locations, team members, and more.
WGI supports its associates with meaningful opportunities for growth, strong benefits and perks, while we work collaboratively with clients and co-consultants to shape and improve communities.






WGI is a dynamic organization with opportunities nationwide for engineers, land surveyors, landscape architects, environmental scientists, and architects.