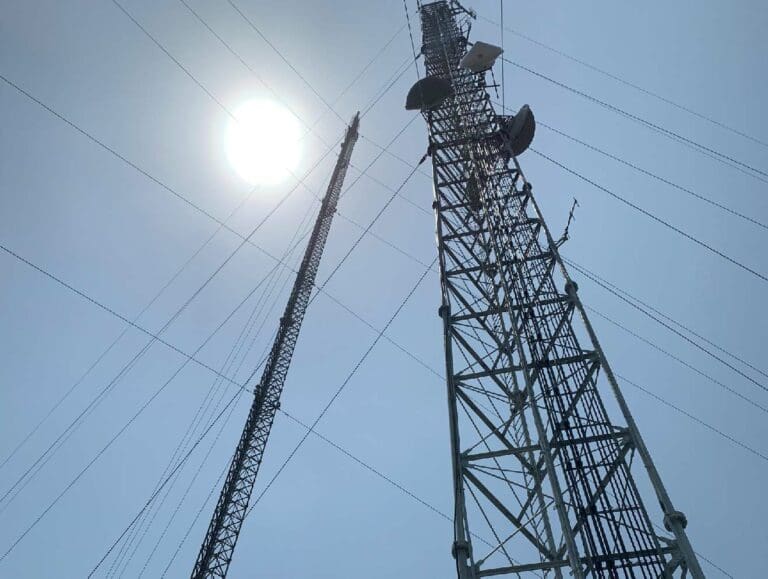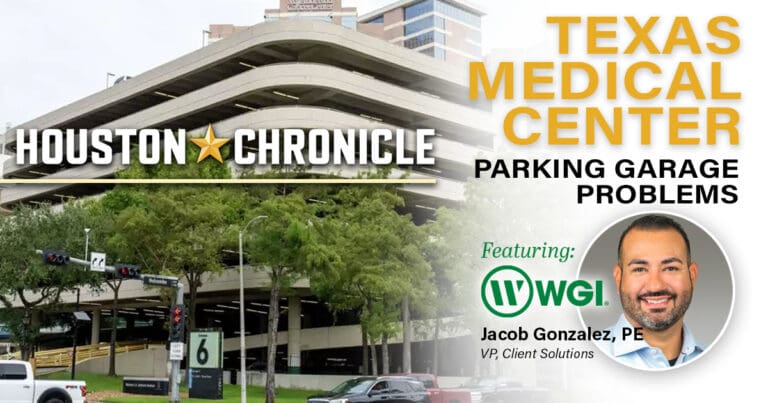
Leverage Improved Indoor Air Quality (IAQ) to Increase Your Bottom Line
Indoor Air Quality (IAQ) is increasingly a top priority for the developers of Class A office space and those who operate those buildings. Discover how to leverage improved IAQ to increase your bottom line.





















