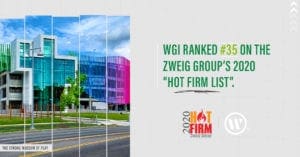
WGI Ranked #35 On The Zweig Group’s 2020 “Hot Firm List”.
WGI makes a very significant 41-spot jump from last year’s Hot Firm ranking of #76.
Learn from award-winning professionals — explore our whitepapers, blogs, and the latest industry updates.
Join our dynamic organization of engineers, land surveyors, landscape architects, environmental scientists, and architects!
Talk to a market leader today! We’ll answer any questions you have about our professional services.

Ductwork is a network of pathways built to distribute conditioned air from the HVAC unit(s) to the building environment. Air conditioning and ductwork go hand in hand. Other than a few special HVAC system types, you can’t have one without the other.
Ductwork comes in all shapes, sizes, materials and visual aesthetics. With the growth in popularity of open building environments and the push toward a modern minimalist building aesthetic, ductwork has moved up the list of design considerations for both architects and owners.
Ductwork generally falls into two distinct categories:
Exposed ductwork can be designed to add visual impact or it can be designed to disappear into the overhead building environment. The ductwork shape, material, and final finish will determine which of these aesthetics will be achieved in the final product. Below are some representative cases of the different types and styles of exposed ductwork used in different building environments.


Though ductwork is typically fabricated from sheet metal, fabric ductwork is a growing segment of the exposed ductwork market. Fabric ductwork has some advantages over rigid metal ductwork. Some of those advantages include: lower material costs, reduced installation time and cost, uniform air distribution, easy ductwork cleaning, lower material weight, and custom colors. Although fabric ductwork provides these advantages and more, it may not be ideal for all applications or building environments. It is best to consult with the design team early on to decide if fabric ductwork is right for your project.

Ductwork that is routed above an architectural ceiling can be constructed with insulated duct board or rigid sheet metal. The later requires fiberglass insulation be installed on the exterior of the ductwork to prevent the accumulation of condensation on the outside of the duct. The insulation is wrapped around the duct similar to the picture shown below.

Concealed ductwork is configured with a main duct or “trunk line” with branch ducts connecting the main duct trunk to the various air devices in the space. This complex network is concealed above the ceiling and isn’t usually given a passing thought as long as the space is comfortable. Concealed ductwork allows the architect to highlight the look and the feel of the space without consideration to the HVAC system other than the type of diffuser used in the ceiling.

Are you a big football fan and want your favorite team color, fabric ductwork on your next project? Perhaps a clean, minimalist design with concealed ductwork is more your style? Ductwork is a necessity in virtually every project so make informed decisions early on and you will not only have an aesthetically pleasing design, but you will be comfortable as well.
Our MEP Engineers are proven leaders in innovation and conscious of the need to balance functionality, cost, energy conservation and integration with aesthetic architectural elements. We proactively meet the challenges of achieving occupant comfort, meeting code-mandated operating parameters and concealing large equipment both visually and audibly. Contact us today to learn more.

WGI is a national design and professional services firm leading in technology-based solutions for the construction of public infrastructure and real estate development. At WGI, we’re providing Tomorrow’s Infrastructure Solutions Today.

WGI makes a very significant 41-spot jump from last year’s Hot Firm ranking of #76.

Nick will support WGI in the development and implementation of technology-enabled strategies for innovation, sustainability, growth, and leverage opportunities for digital transformation.

On the latest episode of the WGI Unleashed podcast, we sit down with Andrew Miller, a Senior Client Manager based out of WGI’s San Antonio, TX office!

Indoor Air Quality (IAQ) is increasingly a top priority for the developers of Class A office space and those who operate those buildings. Discover how to leverage improved IAQ to increase your bottom line.

Fire protection systems can help manage or extinguish fire, aid in occupant evacuation, and help protect property from damage.

WGI is currently the civil engineer for several mixed-use and vertical mixed use projects in the City of Austin. Here’s how we can help you make your next VMU project a great success.
You’ve been searching for a place like WGI. We look forward to meeting you soon.
Sign up to receive emails to hear our latest news and achievements in our monthly newsletter.
Enter your zip code, and we’ll personalize your experience with local projects, office locations, team members, and more.
WGI supports its associates with meaningful opportunities for growth, strong benefits and perks, while we work collaboratively with clients and co-consultants to shape and improve communities.






WGI is a dynamic organization with opportunities nationwide for engineers, land surveyors, landscape architects, environmental scientists, and architects.