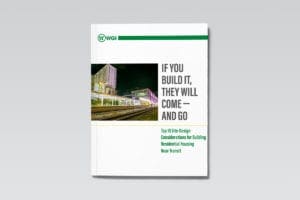
Thinking Outside The (Big) Box
Discover how big-box retailers and others can become flexible when facing parking challenges in today’s rapidly changing environment.
Learn from award-winning professionals — explore our whitepapers, blogs, and the latest industry updates.
Join our dynamic organization of engineers, land surveyors, landscape architects, environmental scientists, and architects!
Talk to a market leader today! We’ll answer any questions you have about our professional services.

WGI served as the prime consultant, parking functional designer, and structural engineer for the Studio Park Parking Structure project in Grand Rapids, MI, which was selected for the Parking Structure Award of Excellence by the 2021 Michigan Concrete Association.
The Studio Park parking structure provides parking for the apartments, condos, offices, and movie theatre within the Studio Park development.
The building design consists of three major phases: the north flat plate, the south garage beam, and the east connector building.
The Kent Companies team spent over 6 months pre-planning this very logistically challenging project and performed real-time value engineering as the plans were developed.
The dual cast-in-place structural system provides engineered capability to expand the building up to 16 more stories above the current top floor of the parking structure.
The size and accessibility of the Studio Park Ramp are a tremendous benefit to the Studio Park development and the downtown arena area.
The parking structure accommodates more vehicles than the former surface lot, and the engineered capability within the hybrid flat plate and post-tension beam system will enable this development to continue to grow as a mixed-use property.
Read more about this award and the content referenced in this article from Michigan Concrete Association and the Kent Companies website.
If you are searching for planning, design, engineering, or restoration services for your next parking structure project, then our team is who you need to contact. We look forward to making your next project an award-winner!

WGI is a national design and professional services firm leading in technology-based solutions for the construction of public infrastructure and real estate development. At WGI, we’re providing Tomorrow’s Infrastructure Solutions Today.

Discover how big-box retailers and others can become flexible when facing parking challenges in today’s rapidly changing environment.

In 2019, the median construction cost for a new parking structure was $21,500 per space and $64.77 per square foot, increasing 5.1% over 2018.

WGI’s parking experts recently discussed what building developers, owners, and operators need to consider about their facilities, and the strategies to discourage and prevent suicide attempts in their parking structures.

In this session of WGI’s Webinar Series, our restoration experts discussed the leading causes of deterioration and potential structural failures in various types of parking structures, and how restoration programs can increase the safety and lifespan of parking facilities.

Don’t let your next TOD project flop. WGI has the top 10 site-design considerations for building residential housing near transit and the expert team to ensure your TOD project is a success!

As retail morphs into “e-tail”, parking designs must be adaptable. Discover how a simple rework and reflow of current parking options can aid retailers in meeting new customer demands.
You’ve been searching for a place like WGI. We look forward to meeting you soon.
Sign up to receive emails to hear our latest news and achievements in our monthly newsletter.
Enter your zip code, and we’ll personalize your experience with local projects, office locations, team members, and more.
WGI supports its associates with meaningful opportunities for growth, strong benefits and perks, while we work collaboratively with clients and co-consultants to shape and improve communities.






WGI is a dynamic organization with opportunities nationwide for engineers, land surveyors, landscape architects, environmental scientists, and architects.