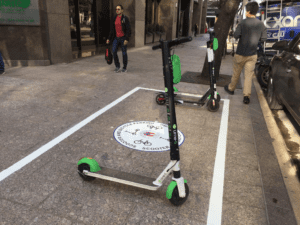
How (And Why) To Create An Emerging Technology Heat Map
A rapid assessment tool that helps uncover the emerging technologies and trends that are of strategic importance to your business.
Learn from award-winning professionals — explore our whitepapers, blogs, and the latest industry updates.
Join our dynamic organization of engineers, land surveyors, landscape architects, environmental scientists, and architects!
Talk to a market leader today! We’ll answer any questions you have about our professional services.

When performing design on many multi-family and office projects, many times parking garages are included as part of the construction. Handling the drainage of water from these structures can be a tricky proposition, especially in The City of Austin.
The layout of parking garage drains should be a collaborative effort between both the structural engineer and the pre-cast engineer (if applicable). These engineers are responsible for the layout and sloping of garage surfaces and providing the Plumbing Engineer with the final layout.
There are oftentimes 2 different systems involved in the draining of a parking structure; the storm system, and the sanitary sewer system.
A parking garage will oftentimes be open on the top and in some cases, the sides. Any drains serving surfaces on these open levels should be collected and taken directly to the site storm system. With parking structures that are partially open on the sides, it is important to review the circumstance with Industrial Waste Department in the City. They will make the final determination on the system these levels should drain to.
Drains serving enclosed parking garage levels should be collected and discharged through a sand/oil interceptor prior to entering the sanitary sewer system. The sand/oil separator will collect any water discharge off from cars, garage wash-down, or from other sources to remove any grit and oil that may be present.

Prior to passing through the interceptor, the drainage line shall go through an inlet grate box. The grate box is a detail unique to The City of Austin. The purpose of the grate box is to act as a trap for the garage drainage system, as well as a means to witness the proper operation of the system. It is important to have a structural engineer design the box grating if placed in an area where cars may park on the box.

If the garage has levels below grade, it is oftentimes necessary to pump the outlet of the interceptor. If this is the case, it is recommended to provide a dual pump system in case there is failure with one of the pumps.
In any case, the drainage from parking structures will require review by the city’s Industrial Waste Division and will need to be approved prior to obtaining a permit. This can be a long review process, so it’s important to submit the pertinent sheets to the Department several weeks prior to the building permit submission.
cover photo credit: Zero Style North Seattle (cc)

WGI is a national design and professional services firm leading in technology-based solutions for the construction of public infrastructure and real estate development. At WGI, we’re providing Tomorrow’s Infrastructure Solutions Today.

A rapid assessment tool that helps uncover the emerging technologies and trends that are of strategic importance to your business.

WGI welcomes its new Director of Structural Engineering – Robby Vogel, P.E., LEED AP BD+C, an invaluable team member who brings a sterling reputation and a wealth of experience to our Buildings Division, standing as a resounding example of our commitment to greatness.

At WGI, we’ll help your community develop integrated micromobility plans and policies to capture benefits, limit risks and expand choices. From pilot project design to overall mobility planning, we can help you test, scale and incorporate innovative transportation into your community plans.

Discover the 3D design software breakthroughs that are enabling designers to accomplish things that CAD users could only dream about.

Enclosed parking garages require significant design efforts from a mechanical and architectural perspective.

WGI was commissioned to provide MEP services for the NEW Travis Flats & Travis County North Campus mixed-use, mixed-income development in North Austin, TX!
You’ve been searching for a place like WGI. We look forward to meeting you soon.
Sign up to receive emails to hear our latest news and achievements in our monthly newsletter.
Enter your zip code, and we’ll personalize your experience with local projects, office locations, team members, and more.
WGI supports its associates with meaningful opportunities for growth, strong benefits and perks, while we work collaboratively with clients and co-consultants to shape and improve communities.






WGI is a dynamic organization with opportunities nationwide for engineers, land surveyors, landscape architects, environmental scientists, and architects.