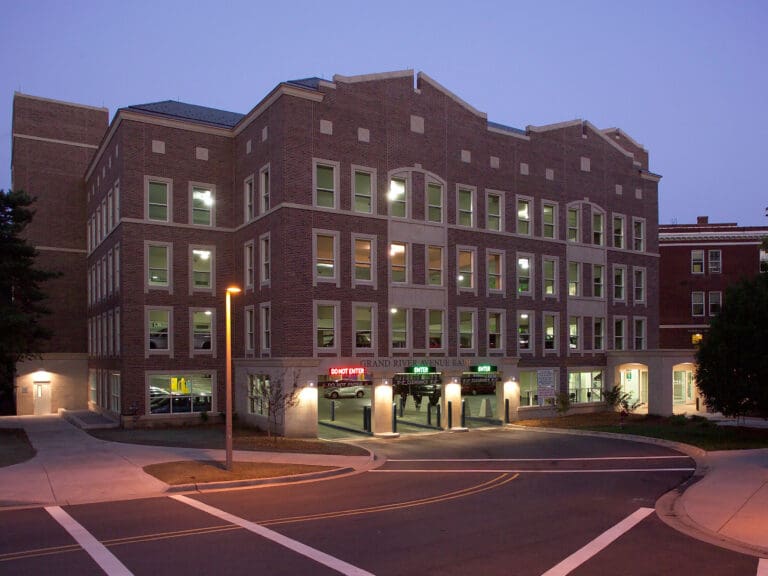
Flexible space planning & design
WGI’s site planners are helping our clients — commercial developers and retail tenants — meet constantly evolving facility needs brought on by the e-commerce revolution. Our Flex Design philosophy is built around creating site layouts and building placement that can be readily adapted for changing customer-use patterns.
For retailers, that means designing buildings that can serve multiple purposes, including traditional brick-and-mortar shopping functionality, customer experience, warehousing, and distribution. Clients are also starting to include drive-through and curb-side services in areas that have never experienced it, e.g. Best Buy, Home Depot, etc. This isn’t going away — it is expanding.
WHY FLEXIBLE DESIGN AND WHY NOW?
The real estate sector is facing a multitude of disruptive trends from emerging technologies, climate change, demographic changes, and now COVID-19. While we cannot precisely describe the direction and timing of these changes, we can work with clients and other professionals to understand possible and plausible futures. The next decade of design will focus on site plans and blueprints that work well under a variety of future scenarios.
Initially, a new building may be designed as 80% retail space and 20% warehousing and distribution, while allowing enough flexibility to reverse these roles over time.
The initial design flexibility accommodates immediate needs (such as loading docks and storage space), while also easily and cost-effectively permitting necessary shifts with the emergence of new delivery vehicle types (including autonomous vehicles and drones), and changes to inbound- and outbound-delivery patterns as e-commerce evolves.
Residential and commercial development can also benefit from Flex Design. With e-commerce’s rapid growth, residential and commercial building managers will need the space to accommodate parcel and food deliveries, as well as passenger-loading zones. Flex Design allows owners to determine how much delivery drop-off space is required now, and how much is likely to be required over time, all while promoting flexibility to meet curb demand. For example, anticipating future parking reductions and what to do with excess property in suburban retail.

Download Our Whitepaper:
And learn how you can adapt your operations to evolve with the rapidly changing e-commerce trends.

WHAT CAN WGI DO FOR YOU?
- Exploratory Scenario Planning
- Technology & Emerging Trends Foresight
- Centralize Retail Operations
- Decrease Transportation Logistics
- Evolve Distribution Efforts
- Improve Retail Operations
- Next-Generation Planning Techniques
- Development Strategies
- Track Market-Adoption Rates
- Meet Constantly Changing Landscapes
- Flexible Warehouse & Distribution Center Design
- Adaptable Commercial, Retail, & Industrial Designs
- Urban Design

THE FLEX DESIGN APPROACH IS BUILT AROUND FOUR PHASES:

WGI's Flex design experts can help. Let's Talk!
View All Services
Our expert team of engineers, design professionals, and consultants can provide support for your project on a wide range of services.















