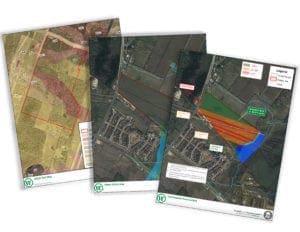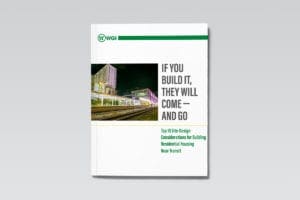
Is Your Development Property a Money Pit or a Money Maker?
A Site Investigation Report (SIR) is a vital first step in determining whether to roll the dice on an investment property or leave the table.
Learn from award-winning professionals — explore our whitepapers, blogs, and the latest industry updates.
Join our dynamic organization of engineers, land surveyors, landscape architects, environmental scientists, and architects!
Talk to a market leader today! We’ll answer any questions you have about our professional services.

Sabot Development is working on an unnamed apartment project adjacent to the Lakeline MetroRail station in Northwest Austin, joining a rush of development in the area.
The 357-unit, four-story building will sit on 9.63 acres. The gross square footage of the building would be 397,000, including about 7,000 square feet for commercial space.

STG Design, an Austin-based firm known for its work on high-profile projects such as the Oracle Corp. campus on East Riverside Drive and the Seaholm Residences condos downtown, will provide architecture and interior design services for the apartment project. Hitchcock Design will oversee landscape architecture.
Also involved with the development are Greystar for property management, WGI for civil engineering, TreeMan Solutions as arborist, Matador Project Solutions as project manager, Cadence McShane Construction for predevelopment construction, Armbrust & Brown as land use law firm and NorthMarq Capital.
Click here to read the full story from the Austin Business Journal.

WGI is a national design and professional services firm leading in technology-based solutions for the construction of public infrastructure and real estate development. At WGI, we’re providing Tomorrow’s Infrastructure Solutions Today.

A Site Investigation Report (SIR) is a vital first step in determining whether to roll the dice on an investment property or leave the table.

Discover the 3D design software breakthroughs that are enabling designers to accomplish things that CAD users could only dream about.

Don’t let your next TOD project flop. WGI has the top 10 site-design considerations for building residential housing near transit and the expert team to ensure your TOD project is a success!

Even though homeownership decreased, the commonplace desire to live in a house has not. To answer this demand, multifamily developments are turning to single-family homes purpose-built for rental.

The 2019 Commercial Real Estate Awards recognize the most dynamic projects and transactions in the Austin metro area. Two WGI projects took home the honors this year.

WGI is providing engineering services for a proposed 31-story, 326,509-square-foot high-rise at the corner of 14th and Guadalupe streets in Austin, Texas.
You’ve been searching for a place like WGI. We look forward to meeting you soon.
Sign up to receive emails to hear our latest news and achievements in our monthly newsletter.
Enter your zip code, and we’ll personalize your experience with local projects, office locations, team members, and more.
WGI supports its associates with meaningful opportunities for growth, strong benefits and perks, while we work collaboratively with clients and co-consultants to shape and improve communities.






WGI is a dynamic organization with opportunities nationwide for engineers, land surveyors, landscape architects, environmental scientists, and architects.