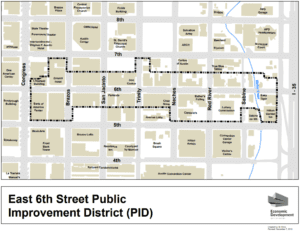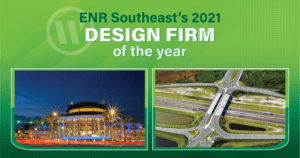
VIDEO: The Competition Was Heated at the WGI Austin Office’s Annual Chili Cook-Off
WGI’s office in Austin, Texas recently hosted a Chili Cook-Off, ugly sweater contest, and “green elephant” holiday gift exchange.
Learn from award-winning professionals — explore our whitepapers, blogs, and the latest industry updates.
Join our dynamic organization of engineers, land surveyors, landscape architects, environmental scientists, and architects!
Talk to a market leader today! We’ll answer any questions you have about our professional services.

Transit Oriented Developments (TODs) plan for an area-wide transit system that connects various densities of mixed-uses with businesses and modes of transportation, with traditional TODs surviving on market-supported development. TOD’s mix of residential, retail, office, open space, and public land uses in a walkable environment make them convenient for people to safely travel by transit, bicycle, or on foot.
However, the implementation of a TOD without protecting equity for the existing residents and businesses can and often does lead to negative outcomes. Developers can largely benefit from these developments, but existing communities are often forced to relocate due to increased costs and taxes that come with the redevelopment.
Marginalized businesses cannot compete with the influx of new development, new businesses, and higher rental cost. Long-time residents, often representing racial minorities, tend to be pushed out, ultimately changing the demographics, history, and soul of the neighborhood. While TODs can certainly mature an area by concentrating on buildings, layouts, land uses, and densities to maximize potential, they have traditionally overlooked the people who initially represented those communities.
Equitable Transit Oriented Developments (ETODs)
Start with a focus on the ‘people’ aspect of development and, from there, build upon the tenet that equitable economic programs can be established to support and maintain the existing characteristics of a neighborhood. Those existing residents and businesses can then be integrated into the TOD transit area system, which in the end, will allow for better and fairer community growth.
This concept promotes enhanced and denser development with measures that are aimed at preventing existing community displacement. Utilizing the buildings, layouts, and land uses of an area while factoring in the existing residents and users of a particular area, as well as including programs that provide protections, can ensure that the existing residents don’t get “priced out”.
ETODs will actively enable all people, regardless of income, race, ethnicity, age, gender, immigration status, or disability, to experience the benefits of an enhanced, dense, mixed-use, pedestrian-oriented development near transit hubs. ETOD projects and processes elevate the community’s voice in decision-making and in community benefits such as affordable housing, public health, and sustainability.
The ETOD Policy Plan is a set of guidelines to help the residents of Austin equitably put transit-oriented development in place. These guidelines seek to support residents of all incomes and backgrounds, especially those who have been hurt by transportation and planning decisions of the past.
There are several basic goals of these plans, including:
Initially, at-risk communities in the study areas are identified, and community outreach efforts are enacted to encourage engagement of the affected communities through public input. From that input, options are articulated, and recommendations are made prior to any rezoning or other transit-oriented tools being put in place.
Project Connect is a community effort that expands transit options throughout the Austin area, with new light rail and more services across the city. This program has set aside money to assist in preventing displacement related to transit improvements and is working with the Housing and Planning Department (HPD) to manage the anti-displacement efforts and to establish an ETOD program.
Currently, Project Connect is working to develop an “Equity Tool” that focuses on lessening or preventing displacement as Transit-Oriented Developments are established. The goal would be to achieve dense, fair, and affordable development, with publicly available transit opportunities being made as a result.
Local land use, zoning, and housing policies are also in the process of being evaluated and modified to ensure that new development increases housing production serving households across a range of incomes and ensuring that affordable housing is being preserved.
These policies also aim to ensure that tenants and small businesses are protected from exorbitant rent increases and evictions without just cause and that improved transit services take their needs into account to maximize the benefits for all.
As the Project Connect program has progressed and ETODs come into focus, each station area seeks to consider a specific set of questions:
Specific regulatory plans will be written for each chosen station after the Policy Plan is put in place. Zoning allowances will be specific to the Station Area Plans (SAP) for each ETOD station, based on the community input and the existing residential and commercial uses of the area.
Two CapMetro existing stations are included in Year 1 planning:
Certain northeast Austin (proposed) stations are the initial focus for Year 1 SAP.
Metro Rapid Bus:
Rail (Green Line, Proposed):
Most recently, the City of Austin’s ETOD Policy Plan was approved by City Council on March 9, 2023, initially for stations within the Northeast Austin District, with amendments to:
Several other measures are also being considered that might encourage redevelopment without causing displacement, including:
ETODs are methods not just of community planning but of planning to plan with equity and fairness at the forefront. The goal of ETODs is ultimately to allow Austin to grow with continuing diversity of ethnic mixes and of economic levels while maintaining respect for its residents and preserving the unique qualities that make the city what it is.
Equity measures should not be interpreted as charity but as a measure to preserve Austin’s lifestyle and social history—and ultimately to preserve the soul of Austin.
Looking to creatively transform your community? Then Contact Our Team of experienced professionals today to discuss project opportunities that help improve the communities in which we live, work, and play!

WGI is a national design and professional services firm leading in technology-based solutions for the construction of public infrastructure and real estate development. At WGI, we’re providing Tomorrow’s Infrastructure Solutions Today.

WGI’s office in Austin, Texas recently hosted a Chili Cook-Off, ugly sweater contest, and “green elephant” holiday gift exchange.

Cities like Austin have been trailblazers in expanding the scope and usefulness of Public Improvement Districts (PIDs) and other special districts.

Every year WGI’s Austin office takes a tour of some current & completed projects. What’s unique about this tour? It’s all done on bicycles! 🚲

By Matthew Prendergast, KXAN Click here to see the original story A 51-story condominium tower is being planned for construction in the Rainey Street district

ENR editors have recognized WGI as the 2021 Southeast Design Firm of the Year!

Associates from our Austin, TX office recently embarked on a cross-discipline walking tour to learn about the local tree species in our area.
You’ve been searching for a place like WGI. We look forward to meeting you soon.
Sign up to receive emails to hear our latest news and achievements in our monthly newsletter.
Enter your zip code, and we’ll personalize your experience with local projects, office locations, team members, and more.
WGI supports its associates with meaningful opportunities for growth, strong benefits and perks, while we work collaboratively with clients and co-consultants to shape and improve communities.






WGI is a dynamic organization with opportunities nationwide for engineers, land surveyors, landscape architects, environmental scientists, and architects.