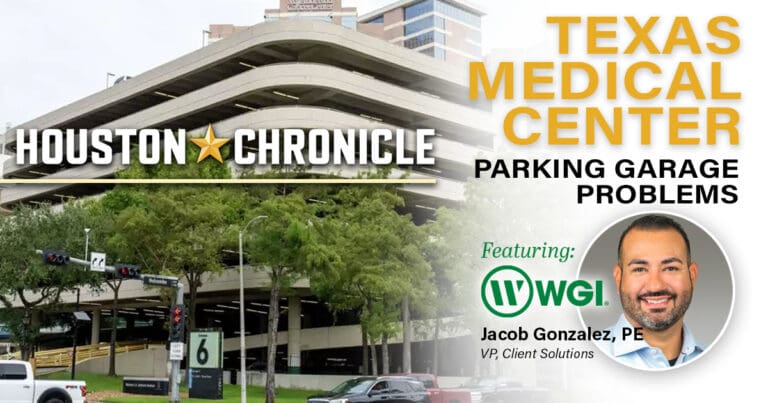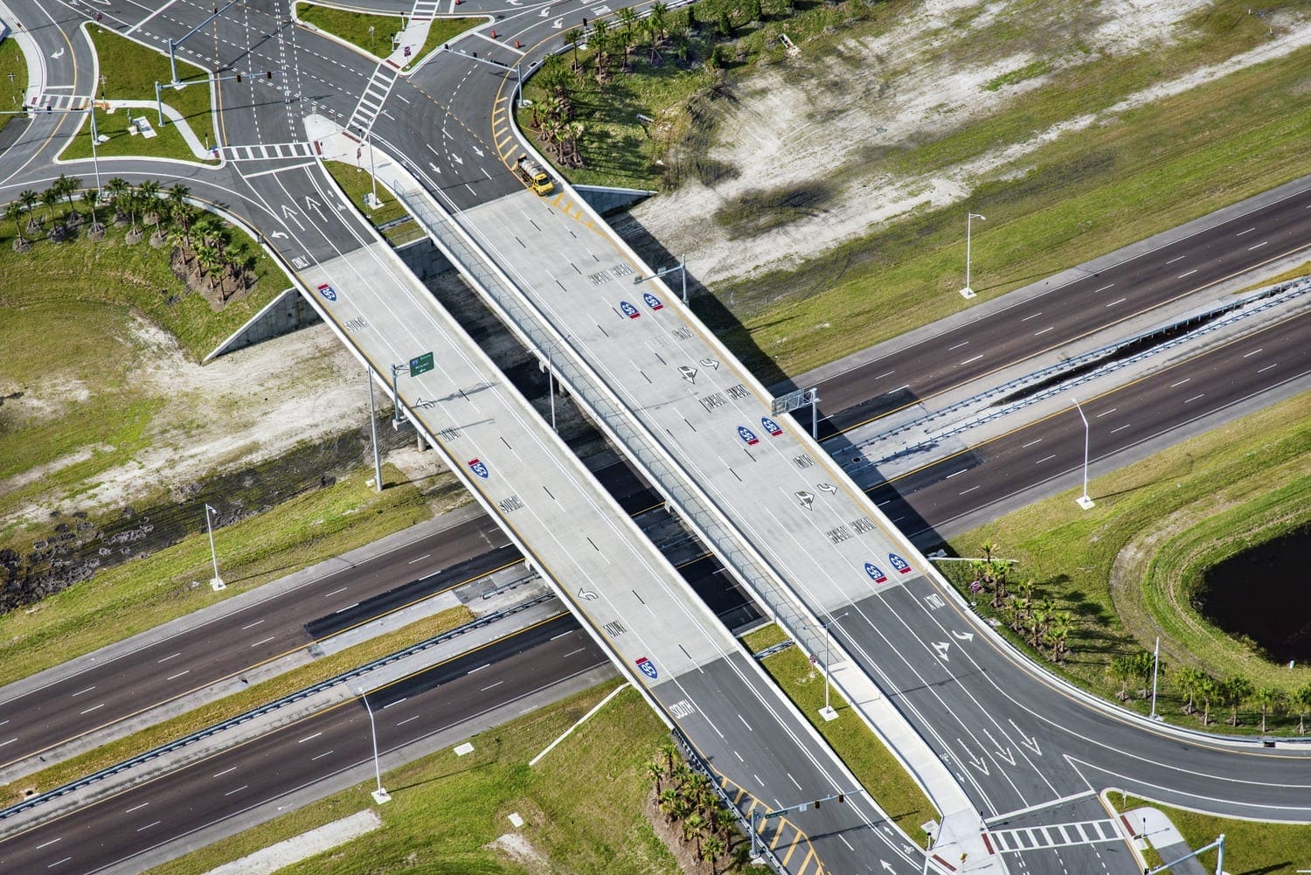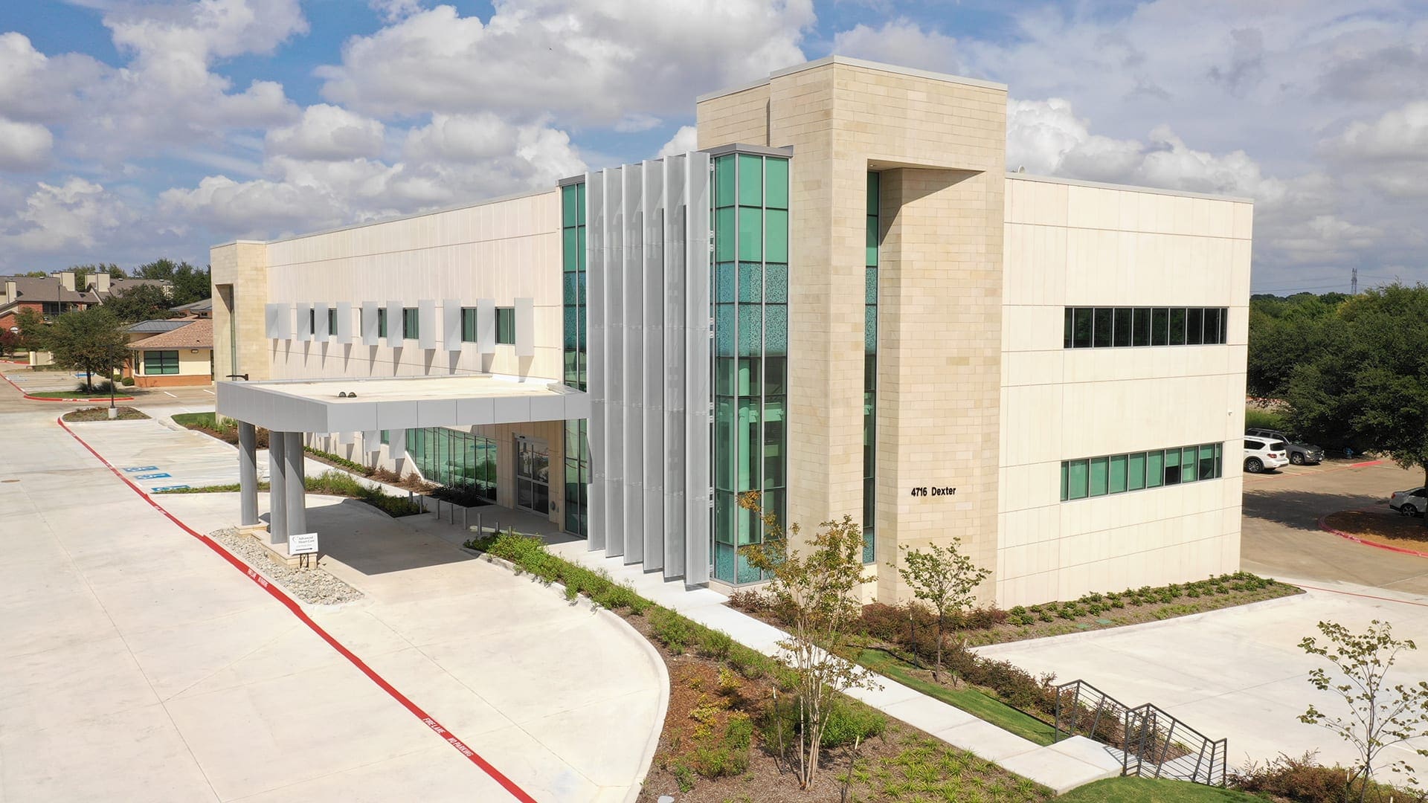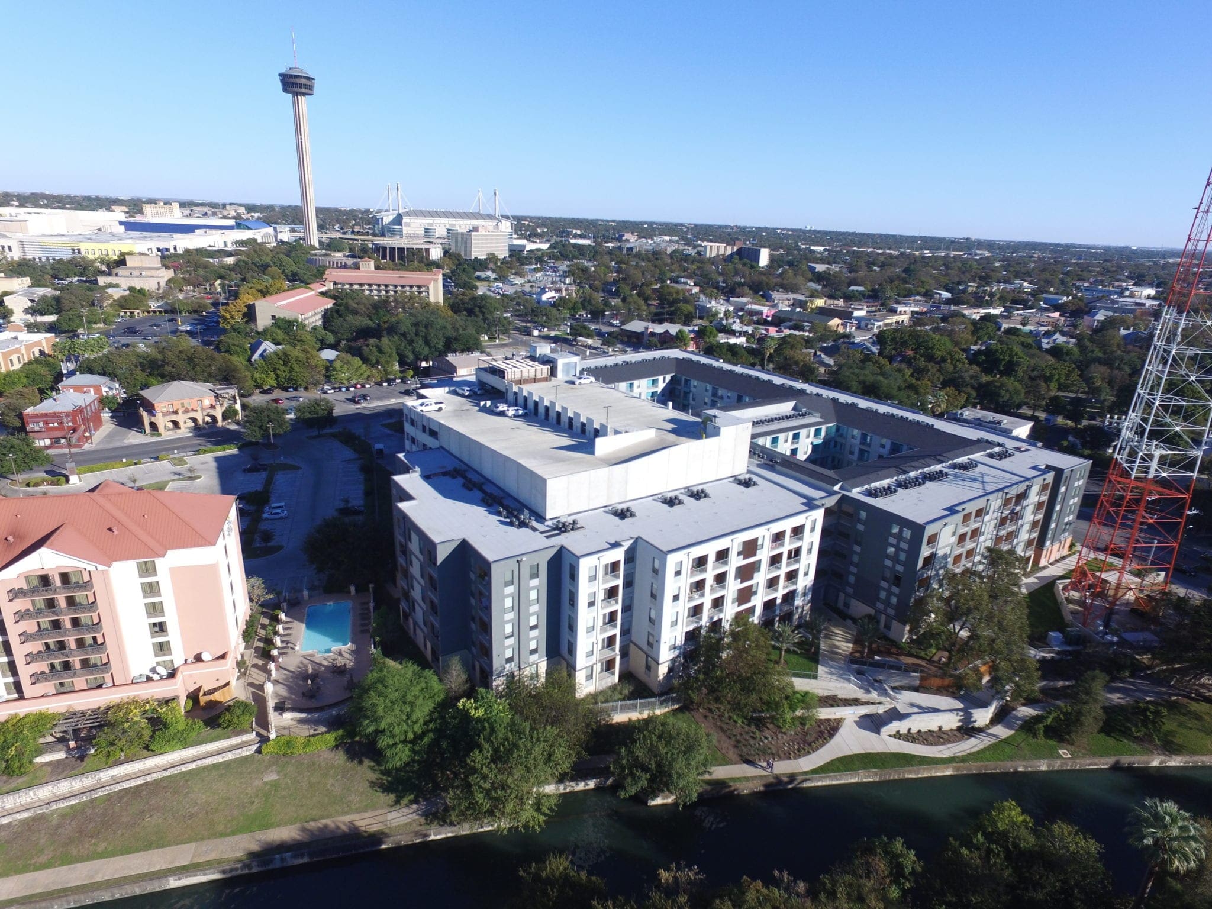Menu
- About
- Services
- Markets
- Inspired
WGI Inspired
Creatively transforming how our world is envisioned, designed, and experienced.
- Projects
- Content
Learn from award-winning professionals — explore our whitepapers, blogs, and the latest industry updates.
- Careers
Join our dynamic organization of engineers, land surveyors, landscape architects, environmental scientists, and architects!
- Contact
Talk to a market leader today! We’ll answer any questions you have about our professional services.
- Plan Your Project




















