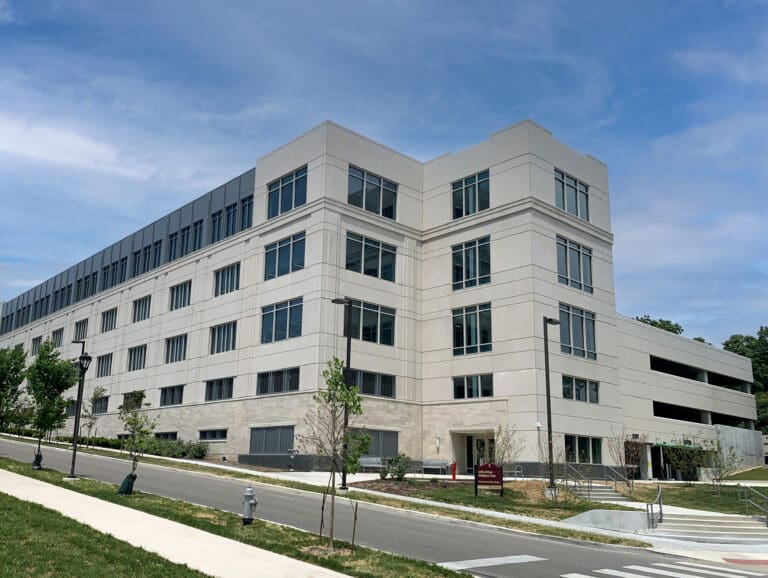
Project Spotlight: Advantis Station at Flagler Village (Ft. Lauderdale, FL)
The redevelopment of Advantis Station, a residential building located in the heart of Downtown Ft. Lauderdale, serves as yet another testament to WGI’s capabilities as a full-service, multidisciplinary firm.






















