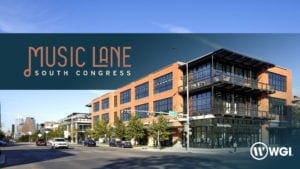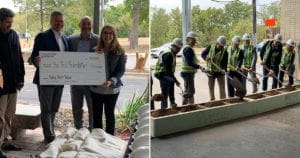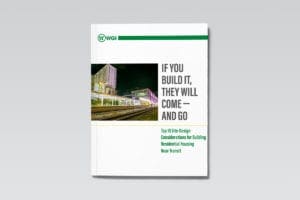
Project Update: Music Lane and Hotel Magdalena (Austin, TX)
WGI provided civil engineering, traffic engineering, and site development permitting services for this stunning mixed-use project in Austin, TX.
Learn from award-winning professionals — explore our whitepapers, blogs, and the latest industry updates.
Join our dynamic organization of engineers, land surveyors, landscape architects, environmental scientists, and architects!
Talk to a market leader today! We’ll answer any questions you have about our professional services.

As of June 9th, 2022, the City of Austin adopted a new zoning category termed ‘VMU2’. The amended ordinance (Ordinance No. 20220609-080) splits vertical mixed-use (VMU) into two tiers: VMU1 and VMU2.
The VMU1 category, which already existed under the current VMU ordinance, does not grant any additional height allowances but also has slightly less affordable housing requirements. The goal of VMU2 is to allow taller buildings on sites zoned vertical nixed-use in exchange for more affordable housing.
While the VMU zoning categories are a step in the right direction, many local advocacy groups believe that VMU2’s biggest shortcomings are limitations driven by compatibility and parking requirements.
This ordinance is part of the City of Austin’s larger effort to create more affordable housing by giving incentives to developers that encourage them to add affordable units to their projects in exchange for greater entitlements. The general idea is to make higher and better use of valuable land by building up rather than out, with more living units being delivered to the market as a result.

The original VMU Ordinance, as it was written, did not provide enough incentives for developers to include affordable housing units; therefore, as the new VMU2 category was created, there was more focus and consideration given to the requirements that would ultimately result in delivering more of those affordable units.
Now, with this ordinance, if you add affordable housing, you can build higher and denser without losing ground to compatibility limits. Parking requirements were also reduced and relaxed more in VMU2 than in the original VMU.
Before the new ordinance was adopted, compatibility applied to properties within 540 feet of triggering properties. Most sites with VMU zoning are heavily constrained by compatibility, which effectively makes projects smaller or even financially infeasible due to setback and height limitations. Under the new ordinance, the height of VMU buildings near single-family homes would only apply to the portions of the buildings within 100 feet of a triggering property for VMU1 or VMU2 parcels and those along the light rail lines.

Parking requirements for either VMU1 or VMU2 projects along the light rail lines can be reduced to 25% of what the LDC otherwise requires, and this reduction may be used in combination with any other parking reduction. In a VMU1 building that is not on a light rail line, the minimum off-street parking requirement is 60% of that prescribed in the Appendix, and that reduction cannot be used in combination with any other parking reduction.
To be eligible for the dimensional or parking standards exemptions, or building height bonus if applicable, the residential units in a VMU1 or VMU2 building must meet the affordability requirements shown in the table below, which includes the required years of affordability prescribed for either owned or rented units. Additionally, VMU1 and VMU2 buildings that meet the affordability requirements shown below are exempt from the following dimensional standards, which are applicable in the base zoning district:
The owner-occupied and the rental units designated as affordable must meet certain percentages of units on the site and must meet specific income-driven requirements in order to qualify for the VMU bonuses. These basic requirements are shown in the table below:
A VMU1 building is subject to the height restrictions of the base zoning district. VMU1 does not grant additional height and requires slightly less affordable housing, wherein 10 percent of rental units must be affordable to those making 60 percent of the area median family income (MFI).
A VMU2 building may exceed the maximum building height in the base zoning district by a maximum of 30 feet, subject to reduced compatibility standards. The 30 feet of additional height is granted if developers set aside either 12% of units at 60 percent MFI or 10% of units at 50 percent MFI. The standards for VMU1 and VMU2 and shown in the table below:
It should be noted that the city may elect to subsidize additional residential units in the VMU building for rental purposes for residents at any level of affordability.
A VMU building is allowed on properties:
If a site already contains VMU zoning, the developer can decide to use either the VMU1 or VMU2 option at the time of site plan submission – they must comply with the affordability requirements associated with each. If a site does not already contain VMU zoning, the applicant would have to “opt-in” by going through a zoning change for the V zoning designation.

In conclusion, the City of Austin’s new VMU2 zoning category is a step in the right direction to address affordability. However, it is not without its limitations. The new ordinance aims to grant taller buildings in exchange for more affordable housing, but it is subject to compatibility and parking requirements.
WGI provides civil engineering services for several mixed-use and Vertical Mixed-use projects in the City of Austin, TX, for projects both under construction and in the entitlement and design stage. We encourage you to Contact Our Team of experienced professionals today to see how we can help you to make your next project a great success.

WGI is a national design and professional services firm leading in technology-based solutions for the construction of public infrastructure and real estate development. At WGI, we’re providing Tomorrow’s Infrastructure Solutions Today.

WGI provided civil engineering, traffic engineering, and site development permitting services for this stunning mixed-use project in Austin, TX.

The fundraising event helps The Trail Foundation fund improvements to Waller Beach Park as part of the Rainey Street Trailhead Project in Austin, TX.

Do you wonder when you should reach out to the neighborhood about your project? It’s not an easy answer – at WGI, we’ve got a track record of experience in successful neighborhood outreach efforts.

WGI’s experts present their 10 crucial considerations for how to overcome the unique site challenges developers may encounter when developing land in Austin, Texas.

A rapid assessment tool that helps uncover the emerging technologies and trends that are of strategic importance to your business.

Don’t let your next TOD project flop. WGI has the top 10 site-design considerations for building residential housing near transit and the expert team to ensure your TOD project is a success!
You’ve been searching for a place like WGI. We look forward to meeting you soon.
Sign up to receive emails to hear our latest news and achievements in our monthly newsletter.
Enter your zip code, and we’ll personalize your experience with local projects, office locations, team members, and more.
WGI supports its associates with meaningful opportunities for growth, strong benefits and perks, while we work collaboratively with clients and co-consultants to shape and improve communities.






WGI is a dynamic organization with opportunities nationwide for engineers, land surveyors, landscape architects, environmental scientists, and architects.