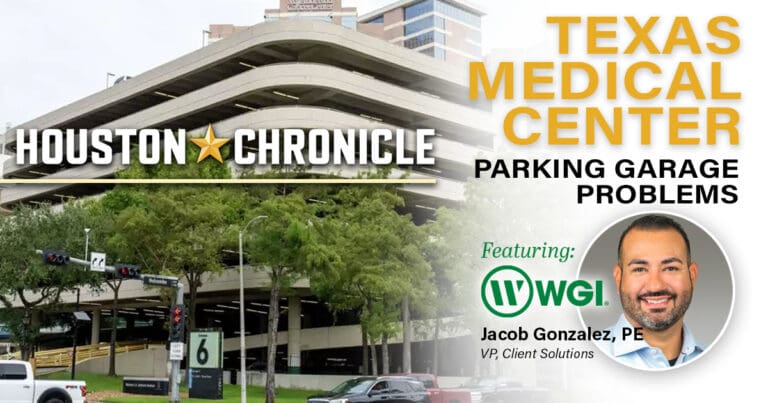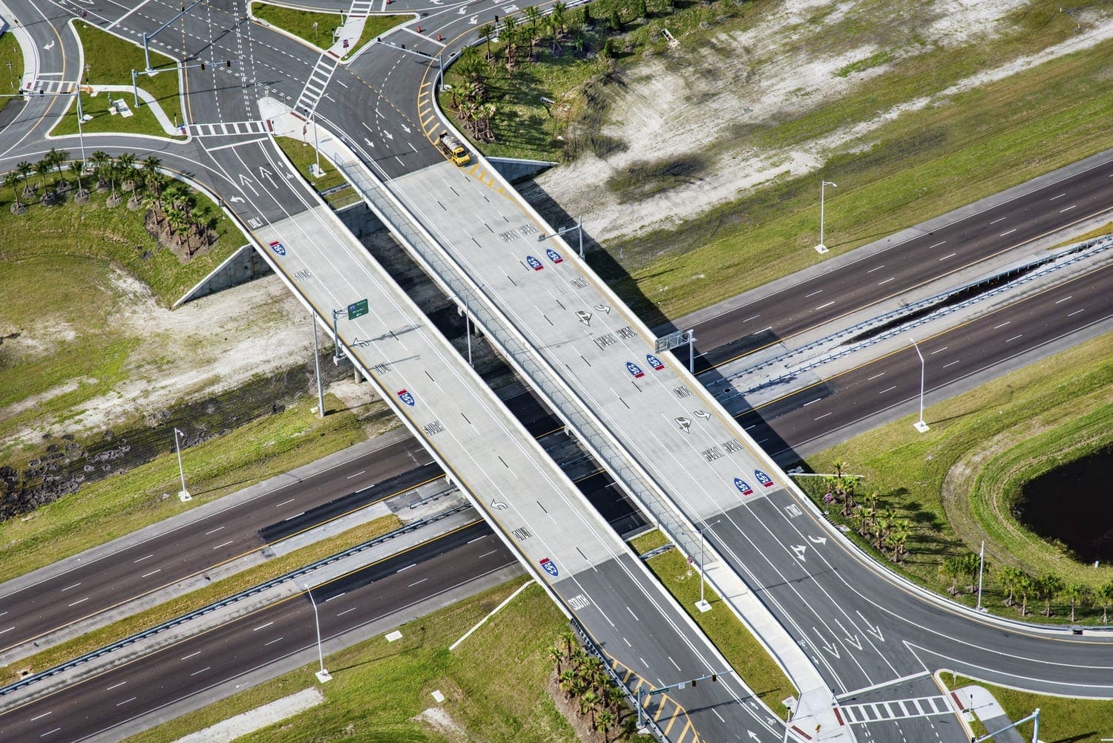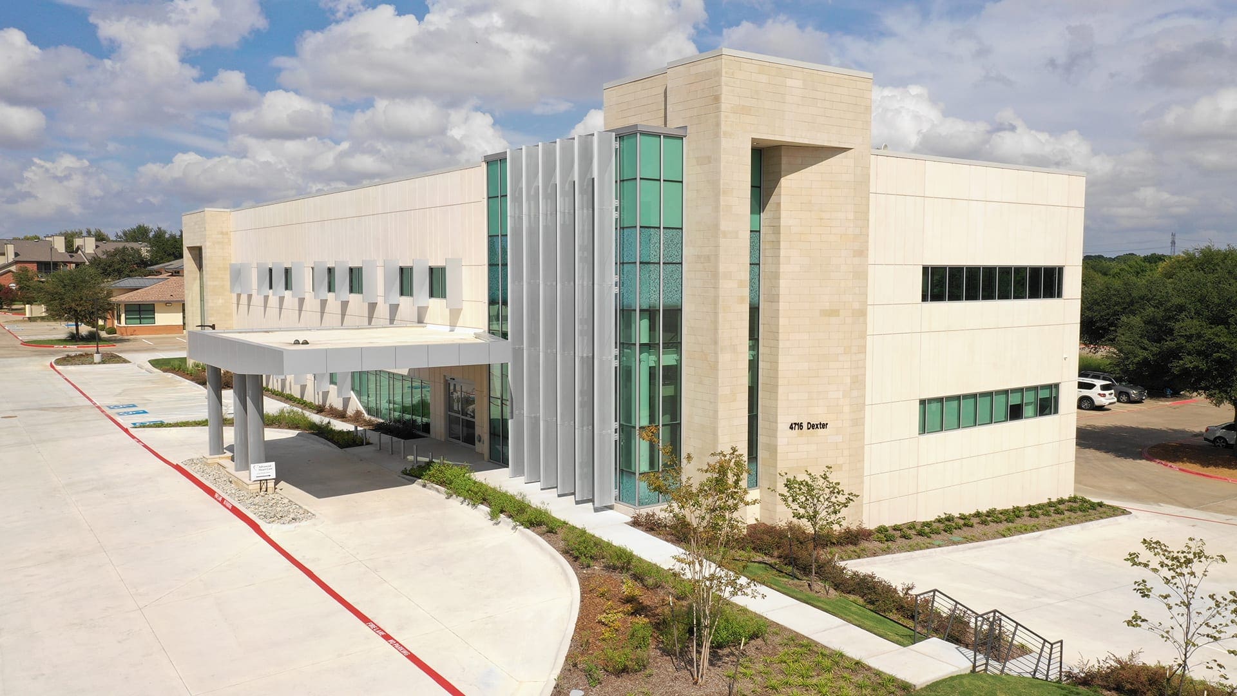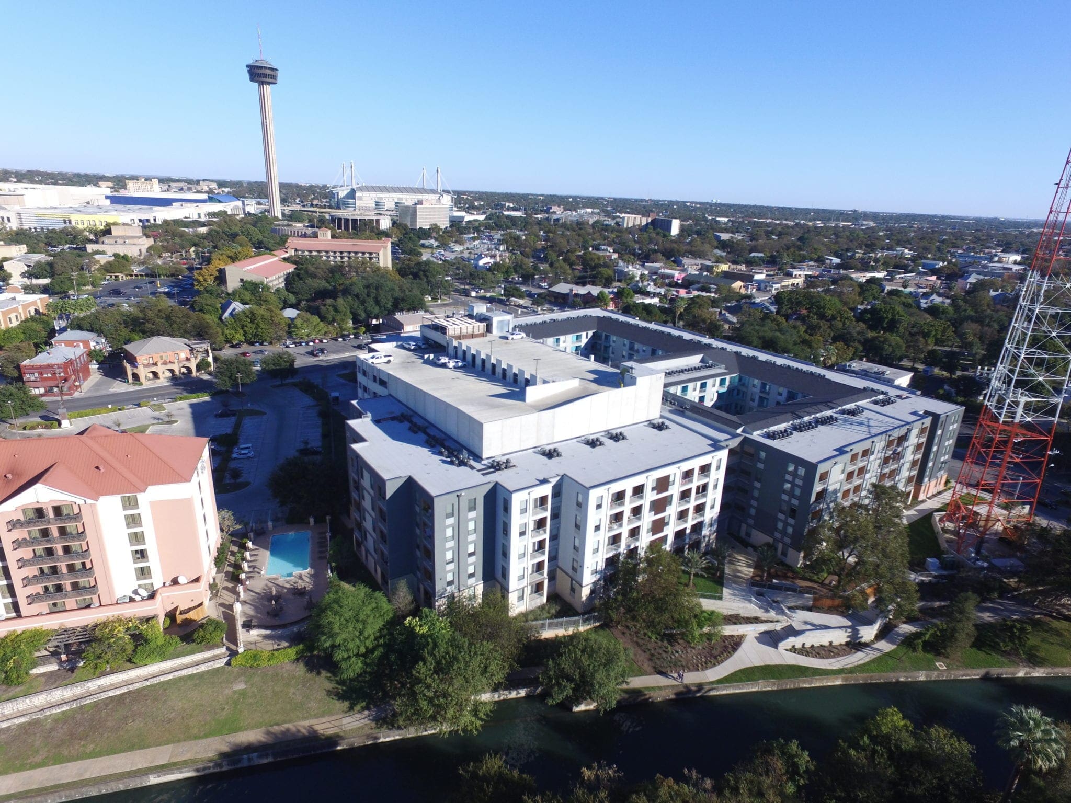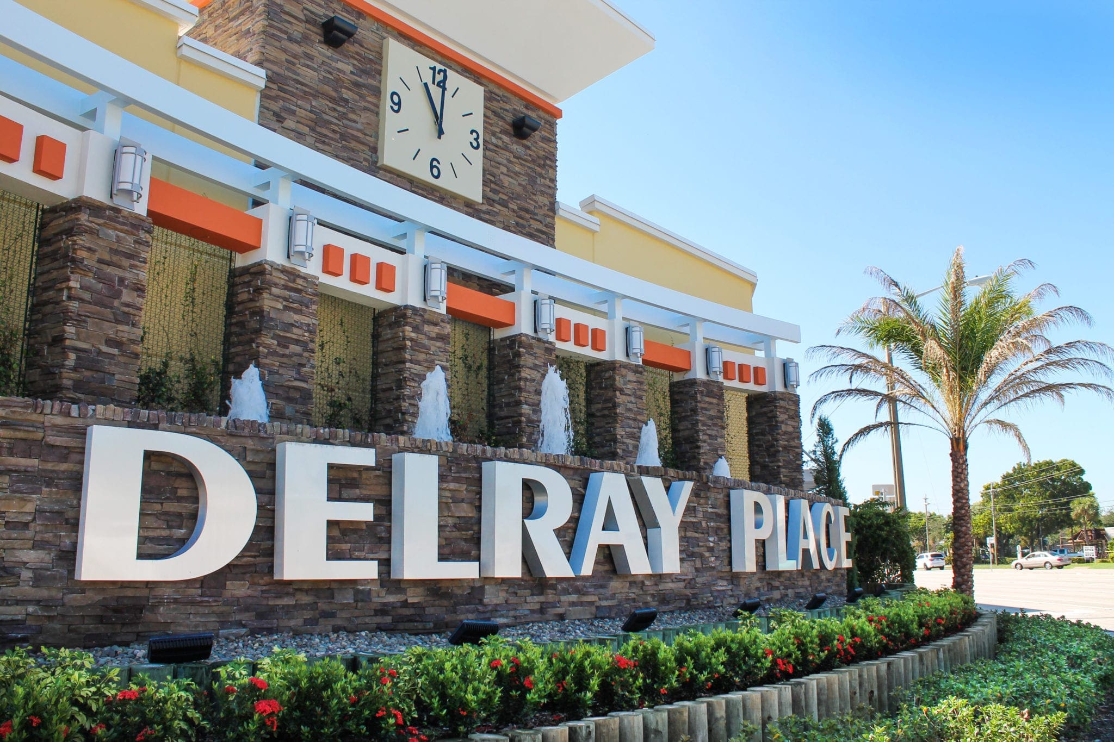WGI has held multiple continuing contracts with the City since 2018. The scope of services includes planning, urban design, architecture, drafting of codes, standards, ordinances, construction management, administration, engineering inspection, cost-benefit analysis, cost estimates, environmental analysis, geotechnical engineering, hardscape design, irrigation design, land surveying, and lighting designs/plans for a wide variety of projects. WGI’s work orders include:
• Mobility Plan:
WGI developed a city-wide strategic Safety and Mobility Plan structured to align funding opportunities, infrastructure improvements, technology, and planning innovation. The team utilized geospatial data like Origin/Destination, AADT, and travel times to analyze the urban environment in-depth.
• Opportunity Zone Visioning:
WGI created a master plan outlining existing socio-economic data within the opportunity zone, key subareas, and development potential on the subject parcels. The master plan options identify the use types (i.e., commercial, industrial, mixed-use, residential) for each area within the zone and maximum intensities. WGI provided a land-use and zoning analysis option to reflect straight zoning, standard density bonus, and further sustainability bonus incentive programmatic alternatives. In addition, infographics were created to convey the data, promote the project, and match the City’s branding.
• Golf Course Conversion Master Plan:
The master plan identified buildings, pedestrian trails, vehicular access/parking, building location and massing, recreation/open space/plaza areas, and activity zones that converted two holes of the City-owned golf course into a mixed-use development. The site is adjacent to the ICWW and currently floods during high tide, so drainage and stormwater retention were major considerations during the design. The City used the master plan to prepare a development pro-forma for a future public-private partnership (P3) opportunity.
• S. Golfview Road Parking Reconfiguration Study:
WGI analyzed the existing parking on two downtown streets and made recommendations to maximize efficiency of the existing parking and provide additional parking.
• City of Lake Worth Beach Golf Course Developable Area:
WGI reviewed the potential developable area on the city-owned golf course for a mixed-used development. This scope also included engineering due diligence, wetland delineation, and topographic survey.
• City of Lake Worth Beach Public/Private Partnership (P3) Study:
The City engaged the WGI team to conduct due diligence on a city-owned mixeduse property and evaluate it for P3 opportunities. The WGI team reviewed and defined the development objectives, including best case desired scenarios, and defined market opportunities for the private development community.





